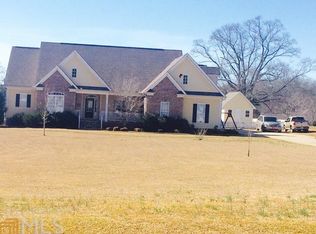BEAUTIFUL ALL BRICK HOME, NEEDS A FAMILY!!! UPSTAIRS HAS 3BD/2BA WITH A FORMAL DINING ROOM AND SEPARATE FORMAL LIVING ROOM. GREAT ROOM WITH NICE BRICK FIREPLACE. EATING AREA OFF FULLY EQUIPPED KITCHEN, ALL STAINLESS STEEL. LAUNDRY ROOM IS IN THE HALL AND ATTIC HAS PLENTY OF EXTRA STORAGE SPACE. BEAUTIFUL HARDWOOD FLOORS AND A NICE SCREENED IN PORCH THAT LOOKS OUT TO THE GORGEOUS SALT WATER POOL. POOL HAS BRICK FIREPLACE, BRICKED AREA FOR A LARGE GRILL, AREA FOR SMALL MINI FRIDGE AND A BUILT IN SINK! BEHIND THE POOL IS A COMMUNITY POND WELL KEPT AND GREAT FOR FISHING. 2 MORE LARGER PONDS, ONE WITH WALKING PATH AROUND IT ARE JUST BEHIND. BASEMENT IS ALREADY FINISHED FOR ANOTHER HOME WITH 3 BEDROOMS, 2 BATH, KITCHEN, GREAT ROOM WITH BRICK FIREPLACE AND A SCREENED IN PATIO. 2 CAR GARAGE UPSTAIRS WITH WALK IN ENTRY AND 1 CAR GARAGE OFF BASEMENT WITH WALK IN ENTRANCE. BASEMENT HAS ITS OWN LAUNDRY AREA. YOU ARE LITERALLY PURCHASING 2 HOMES IN ONE. BASEMENT NEEDS SOME OF YOUR OWN PERSONAL TOUCH AND SOME TLC AND YOU WILL HAVE YOUR DREAM HOME FOR LIFE. LOCATION IS GREAT JUST MINUTES TO DOWNTOWN GRIFFIN AND APPROX. 10 MINUTES TO I-75, GREAT FOR COMMUTERS!!!! "SOLD AS IS" NO DISCLOSURE!!! PRICE REDUCED BRING OFFERS!!!! SELLER NEEDS TO SELL!!!!
This property is off market, which means it's not currently listed for sale or rent on Zillow. This may be different from what's available on other websites or public sources.
