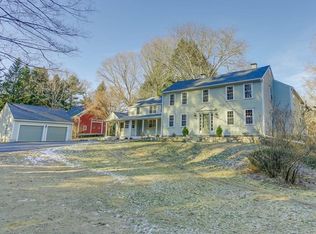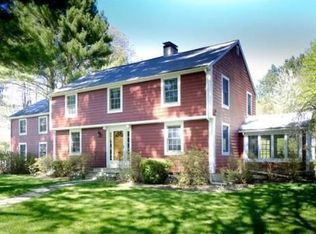Sold for $2,425,000
$2,425,000
72 Moore Rd, Wayland, MA 01778
4beds
5,475sqft
Single Family Residence
Built in 2020
1.25 Acres Lot
$2,426,100 Zestimate®
$443/sqft
$6,544 Estimated rent
Home value
$2,426,100
$2.23M - $2.62M
$6,544/mo
Zestimate® history
Loading...
Owner options
Explore your selling options
What's special
OPEN HOUSE CANCELED OFFER ACCEPTED Set on a private and picturesque 1.25-acre lot, this stunning home completed in 2020 is designed for modern living, showcasing exceptional craftsmanship and high-end finishes throughout. At its heart, a beautifully appointed kitchen features a spacious center island, elegant coffered ceilings, and stainless-steel appliances. Bathed in natural light, with walls of glass, French doors open to a bluestone patio overlooking the backyard and tranquil pond. The first floor also boasts a formal dining room, a stylish living room, and a private home office. Upstairs, the expansive primary suite offers a luxurious retreat, with 2 walk-in closets along with three additional bedrooms and two well-appointed bathrooms. The walkout lower level is an entertainer’s dream, complete with a recreation room, wet bar, gym, full bath, and large bonus room.
Zillow last checked: 8 hours ago
Listing updated: June 10, 2025 at 06:34am
Listed by:
Jamie Grossman 617-519-5333,
MGS Group Real Estate LTD - Wellesley 617-714-4544
Bought with:
Beyond Boston Properties Group
Compass
Source: MLS PIN,MLS#: 73341258
Facts & features
Interior
Bedrooms & bathrooms
- Bedrooms: 4
- Bathrooms: 5
- Full bathrooms: 4
- 1/2 bathrooms: 1
Primary bedroom
- Features: Bathroom - Full, Bathroom - Double Vanity/Sink, Walk-In Closet(s), Closet/Cabinets - Custom Built
- Level: Second
Bedroom 2
- Level: Second
Bedroom 3
- Level: Second
Bedroom 4
- Level: Second
Primary bathroom
- Features: Yes
Dining room
- Features: Flooring - Hardwood
- Level: First
Family room
- Features: Flooring - Hardwood, Open Floorplan, Crown Molding
- Level: First
Kitchen
- Features: Bathroom - Half, Flooring - Hardwood, Countertops - Stone/Granite/Solid, Kitchen Island, Deck - Exterior, Exterior Access, Open Floorplan, Stainless Steel Appliances, Lighting - Pendant, Crown Molding, Closet - Double, Decorative Molding
- Level: Main,First
Living room
- Features: Flooring - Hardwood
- Level: First
Heating
- Forced Air, Natural Gas
Cooling
- Central Air
Appliances
- Included: Gas Water Heater, Electric Water Heater, Water Heater, Range, Dishwasher, Disposal, Refrigerator, Freezer, Washer, Dryer, Plumbed For Ice Maker
- Laundry: Second Floor, Washer Hookup
Features
- Bathroom - 3/4, Bathroom - With Shower Stall, Closet, Wet bar, Bathroom, Exercise Room, Bonus Room, Game Room, Internet Available - Broadband
- Flooring: Wood, Hardwood
- Doors: French Doors
- Windows: Insulated Windows
- Basement: Full,Finished,Walk-Out Access,Interior Entry,Sump Pump
- Number of fireplaces: 1
- Fireplace features: Family Room
Interior area
- Total structure area: 5,475
- Total interior livable area: 5,475 sqft
- Finished area above ground: 3,944
- Finished area below ground: 1,531
Property
Parking
- Total spaces: 9
- Parking features: Attached, Garage Door Opener, Paved Drive, Shared Driveway, Off Street
- Attached garage spaces: 3
- Uncovered spaces: 6
Features
- Patio & porch: Deck, Patio
- Exterior features: Deck, Patio
- Has view: Yes
- View description: Water, Pond
- Has water view: Yes
- Water view: Pond,Water
Lot
- Size: 1.25 Acres
- Features: Wooded
Details
- Parcel number: 5088656
- Zoning: R40
Construction
Type & style
- Home type: SingleFamily
- Architectural style: Colonial
- Property subtype: Single Family Residence
Materials
- Frame
- Foundation: Concrete Perimeter
- Roof: Shingle
Condition
- Year built: 2020
Utilities & green energy
- Electric: Circuit Breakers, 200+ Amp Service
- Sewer: Private Sewer
- Water: Public
- Utilities for property: for Gas Range, for Gas Oven, Washer Hookup, Icemaker Connection
Community & neighborhood
Security
- Security features: Security System
Community
- Community features: Public School
Location
- Region: Wayland
Price history
| Date | Event | Price |
|---|---|---|
| 6/9/2025 | Sold | $2,425,000+1.3%$443/sqft |
Source: MLS PIN #73341258 Report a problem | ||
| 3/9/2025 | Contingent | $2,395,000$437/sqft |
Source: MLS PIN #73341258 Report a problem | ||
| 3/5/2025 | Listed for sale | $2,395,000+54.5%$437/sqft |
Source: MLS PIN #73341258 Report a problem | ||
| 8/18/2020 | Sold | $1,550,000$283/sqft |
Source: Public Record Report a problem | ||
Public tax history
| Year | Property taxes | Tax assessment |
|---|---|---|
| 2025 | $33,032 +5.5% | $2,113,400 +4.8% |
| 2024 | $31,296 +7.3% | $2,016,500 +15.1% |
| 2023 | $29,159 -1.6% | $1,751,300 +8.4% |
Find assessor info on the county website
Neighborhood: 01778
Nearby schools
GreatSchools rating
- 8/10Claypit Hill SchoolGrades: K-5Distance: 1.3 mi
- 9/10Wayland Middle SchoolGrades: 6-8Distance: 4.4 mi
- 10/10Wayland High SchoolGrades: 9-12Distance: 3.3 mi
Schools provided by the listing agent
- Elementary: Claypit Hill
- Middle: Wayland Ms
- High: Wayland Hs
Source: MLS PIN. This data may not be complete. We recommend contacting the local school district to confirm school assignments for this home.
Get a cash offer in 3 minutes
Find out how much your home could sell for in as little as 3 minutes with a no-obligation cash offer.
Estimated market value$2,426,100
Get a cash offer in 3 minutes
Find out how much your home could sell for in as little as 3 minutes with a no-obligation cash offer.
Estimated market value
$2,426,100

