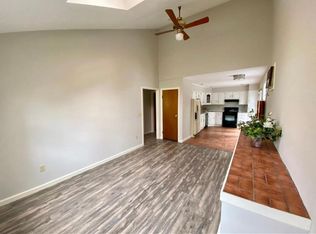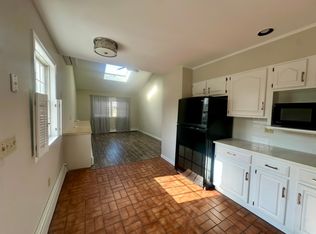Sold for $1,350,000
$1,350,000
72 Mohican Hill Road, Fairfield, CT 06825
4beds
2,804sqft
Single Family Residence
Built in 1971
0.46 Acres Lot
$1,367,300 Zestimate®
$481/sqft
$5,160 Estimated rent
Home value
$1,367,300
$1.23M - $1.52M
$5,160/mo
Zestimate® history
Loading...
Owner options
Explore your selling options
What's special
Set on beautifully landscaped grounds with a private in-ground pool and stone patio, this updated Colonial offers the perfect blend of timeless charm and modern living-all just a short walk to Lake Mohegan. Inside, the home welcomes you with a gracious flow designed for both entertaining and everyday comfort. The renovated kitchen is the heart of the home, featuring custom cabinetry, granite counters, a large center island, and high-end appliances including a Wolf gas range with pot-filler. A spacious formal dining room with fieldstone wood-burning fireplace and custom wainscoting sets the stage for gatherings, while the front-to-back living room, with its gas fireplace, connects seamlessly to a vaulted sunroom filled with natural light from skylights and French doors. Upstairs, the primary suite offers a walk-in closet, spa-like bath with beautiful finishes and glass shower. Three additional well-sized bedrooms and a versatile bonus room share a beautifully updated full bathroom, providing ample space for family, guests, or work-from-home needs. Recent updates-including roof, windows, siding, and pool liner-ensure peace of mind for years to come. Hardwood floors, multiple gathering areas, and a two-car garage complete this inviting residence. With its private backyard retreat and convenient proximity to Lake Mohegan's trails, beach, and recreation, this home delivers the best of Fairfield living.
Zillow last checked: 8 hours ago
Listing updated: October 07, 2025 at 08:49am
Listed by:
The Ken Banks Team,
Ken Banks 203-767-7157,
William Raveis Real Estate 203-255-6841
Bought with:
Tara Chlupsa, RES.0775418
Coldwell Banker Realty
Source: Smart MLS,MLS#: 24123245
Facts & features
Interior
Bedrooms & bathrooms
- Bedrooms: 4
- Bathrooms: 3
- Full bathrooms: 2
- 1/2 bathrooms: 1
Primary bedroom
- Features: Bedroom Suite, Full Bath, Walk-In Closet(s), Hardwood Floor
- Level: Upper
- Area: 238.42 Square Feet
- Dimensions: 13.1 x 18.2
Bedroom
- Features: Hardwood Floor
- Level: Upper
- Area: 125.46 Square Feet
- Dimensions: 12.3 x 10.2
Bedroom
- Features: Hardwood Floor
- Level: Upper
- Area: 109.99 Square Feet
- Dimensions: 9.9 x 11.11
Bedroom
- Features: Hardwood Floor
- Level: Upper
- Area: 166.42 Square Feet
- Dimensions: 10.6 x 15.7
Dining room
- Features: Fireplace, Hardwood Floor
- Level: Main
- Area: 259.2 Square Feet
- Dimensions: 12 x 21.6
Family room
- Features: Skylight, Ceiling Fan(s), French Doors, Tile Floor
- Level: Main
- Area: 313.33 Square Feet
- Dimensions: 13.11 x 23.9
Kitchen
- Features: Breakfast Bar, Granite Counters, Double-Sink, Eating Space, Kitchen Island, Hardwood Floor
- Level: Main
- Area: 307.85 Square Feet
- Dimensions: 13.1 x 23.5
Living room
- Features: Gas Log Fireplace, French Doors, Hardwood Floor
- Level: Main
- Area: 281.65 Square Feet
- Dimensions: 13.1 x 21.5
Other
- Features: Skylight, Wall/Wall Carpet
- Level: Upper
- Area: 175.99 Square Feet
- Dimensions: 8.11 x 21.7
Heating
- Baseboard, Hot Water, Natural Gas
Cooling
- Ceiling Fan(s), Central Air
Appliances
- Included: Gas Cooktop, Oven, Microwave, Range Hood, Refrigerator, Freezer, Dishwasher, Washer, Dryer, Gas Water Heater, Water Heater
- Laundry: Main Level
Features
- Basement: Full,Unfinished
- Attic: Access Via Hatch
- Number of fireplaces: 2
Interior area
- Total structure area: 2,804
- Total interior livable area: 2,804 sqft
- Finished area above ground: 2,804
Property
Parking
- Total spaces: 2
- Parking features: Attached
- Attached garage spaces: 2
Features
- Patio & porch: Deck, Covered, Patio
- Has private pool: Yes
- Pool features: Heated, Vinyl, In Ground
- Waterfront features: Walk to Water, Beach Access
Lot
- Size: 0.46 Acres
- Features: Level
Details
- Parcel number: 121578
- Zoning: R3
Construction
Type & style
- Home type: SingleFamily
- Architectural style: Colonial
- Property subtype: Single Family Residence
Materials
- Vinyl Siding
- Foundation: Concrete Perimeter
- Roof: Asphalt
Condition
- New construction: No
- Year built: 1971
Utilities & green energy
- Sewer: Public Sewer
- Water: Public
Community & neighborhood
Community
- Community features: Golf, Lake, Park, Shopping/Mall
Location
- Region: Fairfield
- Subdivision: Lake Hills
Price history
| Date | Event | Price |
|---|---|---|
| 10/6/2025 | Sold | $1,350,000+11.7%$481/sqft |
Source: | ||
| 10/1/2025 | Listed for sale | $1,209,000$431/sqft |
Source: | ||
| 9/10/2025 | Pending sale | $1,209,000$431/sqft |
Source: | ||
| 9/4/2025 | Listed for sale | $1,209,000+112.7%$431/sqft |
Source: | ||
| 6/13/2012 | Sold | $568,300+80.4%$203/sqft |
Source: | ||
Public tax history
| Year | Property taxes | Tax assessment |
|---|---|---|
| 2025 | $12,355 +1.8% | $435,190 |
| 2024 | $12,142 +1.4% | $435,190 |
| 2023 | $11,972 +1% | $435,190 |
Find assessor info on the county website
Neighborhood: 06825
Nearby schools
GreatSchools rating
- 7/10North Stratfield SchoolGrades: K-5Distance: 0.5 mi
- 7/10Fairfield Woods Middle SchoolGrades: 6-8Distance: 1.4 mi
- 9/10Fairfield Warde High SchoolGrades: 9-12Distance: 1.8 mi
Schools provided by the listing agent
- Elementary: North Stratfield
- Middle: Fairfield Woods
- High: Fairfield Warde
Source: Smart MLS. This data may not be complete. We recommend contacting the local school district to confirm school assignments for this home.
Get pre-qualified for a loan
At Zillow Home Loans, we can pre-qualify you in as little as 5 minutes with no impact to your credit score.An equal housing lender. NMLS #10287.
Sell with ease on Zillow
Get a Zillow Showcase℠ listing at no additional cost and you could sell for —faster.
$1,367,300
2% more+$27,346
With Zillow Showcase(estimated)$1,394,646

