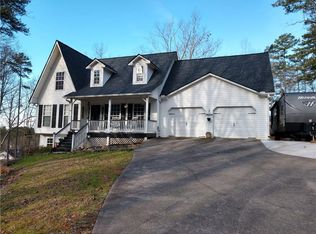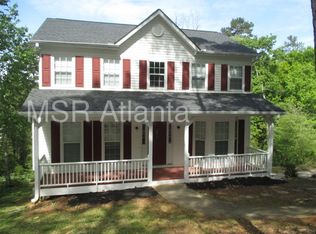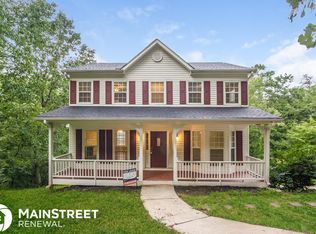Desired location in Mission Ridge Sub - Beautiful 3 bedroom, 2 car cape cod home on almost an acre with two car garage, master on main, half unfinihed basement and unfinised bonus room, walk in closets in all bedrooms, walk in pantry, stainless steal appliances, updates, walk in shower in master bath, extra concrete parking for motor home, etc., mountain rock patio, rocking chair covered front porch, new back deck, carpeted bedrooms, tiled baths, hardwoods, tile kitchen counter tops, new roof, cajtion pet, day sleeper, appointments after noon
This property is off market, which means it's not currently listed for sale or rent on Zillow. This may be different from what's available on other websites or public sources.


