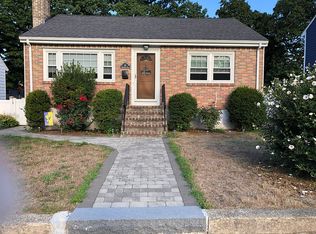New price!!! Beautiful ranch in highly desired Readville section of Boston. Recently updated kitchen, bath, furnace and windows. Fireplaced living room, hardwood floors except for tile kitchen and bath, three bedrooms. Large fenced in yard. Full basement that can be finished. Driveway. Brand new Meigs playground just a few blocks away, shopping, commuter rail, MBTA & Curry College!! Great location with beautiful views of the Blue Hills. Schedule your private showing. Easy to show on lock box
This property is off market, which means it's not currently listed for sale or rent on Zillow. This may be different from what's available on other websites or public sources.
