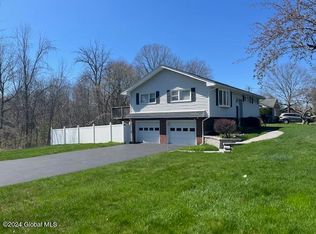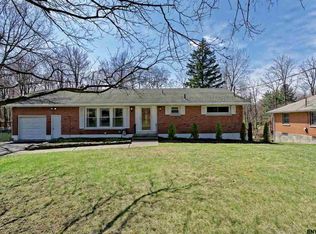Welcome to this spacious and immaculate home situated on 1.72 acres in top rated North Colonie school district. Buyers will love spending the summer months on freshly painted deck overlooking woods & stream. Kitchen with brand new stainless appliances opens to living/dining area, perfect for holiday gatherings. Enjoy the convenience of 1st floor master suite with full bathroom and 1st floor laundry. Upstairs you will find two oversized bedrooms (each 23' x 13') with huge closets and full adjoining bathroom (possible master suites). Finished basement with sliders to patio provides additional living space. Conveniently located near shopping, schools and highways. Move right in and enjoy all that this home has to offer! 2019-08-02
This property is off market, which means it's not currently listed for sale or rent on Zillow. This may be different from what's available on other websites or public sources.

