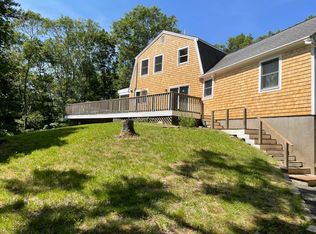Let me tell you a secret. You want to buy a house from an owner that saved every bill, instruction manual and receipt in alphabetical order. This home is for the buyer that wants everything done. This 2 bedroom 2 bath home has been consistently maintained and improved. From the sparkling oak floors to the new recessed lighting, everything is in top notch condition. The lovely back patio and private half acre+ yard is nicely landscaped and easy to maintain. A modern kitchen boasts Ceramic Floors, Granite Counters, Stainless steel Appliances and an island. Living Room/Dining Room Combo Features Gleaming Hardwood Floors & French Doors. Family Room w/Slate Floors & Gas Fireplace, is a cozy hangout. Glass Doors Lead Out to the patio, and enclosed outdoor shower. Great for Summer Entertaining. Master Bedroom Complete With Private Master Bath. If that's not enough, a mostly finished basement gives you the opportunity to do even more. Come see the other details of this beautiful home.
This property is off market, which means it's not currently listed for sale or rent on Zillow. This may be different from what's available on other websites or public sources.

