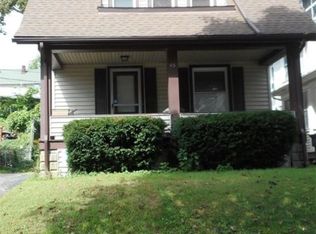Closed
$195,000
72 Middlesex Rd, Rochester, NY 14610
3beds
1,200sqft
Single Family Residence
Built in 1917
3,998.81 Square Feet Lot
$226,500 Zestimate®
$163/sqft
$1,965 Estimated rent
Home value
$226,500
$213,000 - $242,000
$1,965/mo
Zestimate® history
Loading...
Owner options
Explore your selling options
What's special
BACK ON MARKET!! BUYERS FINANCING FELL THRU AT LAST MINUTE...THIS IS YOUR OPPORTUNITY TO GET INTO THIS BEAUTIFUL HOME IN NORTH WINTON VILLAGE!! ALL READY TO GO..QUICK CLOSING!! COME SEE IT TODAY...WONT LAST!! ...North Winton Village Beauty!! Freshly Painted thruout(Basement too!) Large Eat In Updated Kitchen(New flooring,Counter tops,Faucet,Newer Appliances),Updated Bath(New Vanity and fixtures,Flooring),Hardwoods thruout,Gorgeous Original wood trim in Living,Dining and entryway!Beautiful Enclosed Front Porch. New Elec service(Breaker Panel,Riser Cable, Most switches and outlets updated! Plenty of parking in back and perfect spot for Fire Pit Next to 2 car garage! Estimate From Fallucca Gar Doors for $3,040. for 2 New Doors can be worked into Sale with Strong Offer!! Gorgeous Home Ready for you to move in and Welcome to The Hottest Neighborhood In Rochester!
Zillow last checked: 8 hours ago
Listing updated: March 24, 2023 at 10:22am
Listed by:
Daniel K. Loughlin 585-370-3891,
Empire Realty Group
Bought with:
Kristen Smegelsky, 10401239866
Tru Agent Real Estate
Source: NYSAMLSs,MLS#: R1442784 Originating MLS: Rochester
Originating MLS: Rochester
Facts & features
Interior
Bedrooms & bathrooms
- Bedrooms: 3
- Bathrooms: 1
- Full bathrooms: 1
Heating
- Gas, Forced Air
Appliances
- Included: Gas Oven, Gas Range, Gas Water Heater, Refrigerator
- Laundry: In Basement
Features
- Separate/Formal Dining Room, Entrance Foyer, Eat-in Kitchen, Separate/Formal Living Room, Pull Down Attic Stairs, Natural Woodwork
- Flooring: Hardwood, Laminate, Resilient, Varies, Vinyl
- Windows: Leaded Glass
- Basement: Full
- Attic: Pull Down Stairs
- Has fireplace: No
Interior area
- Total structure area: 1,200
- Total interior livable area: 1,200 sqft
Property
Parking
- Total spaces: 2
- Parking features: Detached, Garage, Driveway
- Garage spaces: 2
Features
- Levels: Two
- Stories: 2
- Patio & porch: Enclosed, Porch
- Exterior features: Blacktop Driveway, Fence
- Fencing: Partial
Lot
- Size: 3,998 sqft
- Dimensions: 40 x 100
- Features: Residential Lot
Details
- Parcel number: 26140012240000020480000000
- Special conditions: Standard
Construction
Type & style
- Home type: SingleFamily
- Architectural style: Colonial
- Property subtype: Single Family Residence
Materials
- Aluminum Siding, Steel Siding, Vinyl Siding, Copper Plumbing
- Foundation: Block
- Roof: Asphalt,Shingle
Condition
- Resale
- Year built: 1917
Utilities & green energy
- Electric: Circuit Breakers
- Sewer: Connected
- Water: Connected, Public
- Utilities for property: Cable Available, Sewer Connected, Water Connected
Community & neighborhood
Location
- Region: Rochester
- Subdivision: P J Cogswell
Other
Other facts
- Listing terms: Cash,Conventional
Price history
| Date | Event | Price |
|---|---|---|
| 3/3/2023 | Sold | $195,000+2.7%$163/sqft |
Source: | ||
| 1/24/2023 | Pending sale | $189,900$158/sqft |
Source: | ||
| 1/19/2023 | Listed for sale | $189,900$158/sqft |
Source: | ||
| 12/7/2022 | Pending sale | $189,900$158/sqft |
Source: | ||
| 11/18/2022 | Price change | $189,900-5%$158/sqft |
Source: | ||
Public tax history
| Year | Property taxes | Tax assessment |
|---|---|---|
| 2024 | -- | $203,100 +63% |
| 2023 | -- | $124,600 |
| 2022 | -- | $124,600 |
Find assessor info on the county website
Neighborhood: North Winton Village
Nearby schools
GreatSchools rating
- 3/10School 28 Henry HudsonGrades: K-8Distance: 0.4 mi
- 2/10East High SchoolGrades: 9-12Distance: 0.6 mi
- 4/10School 15 Children S School Of RochesterGrades: PK-6Distance: 0.6 mi
Schools provided by the listing agent
- District: Rochester
Source: NYSAMLSs. This data may not be complete. We recommend contacting the local school district to confirm school assignments for this home.
