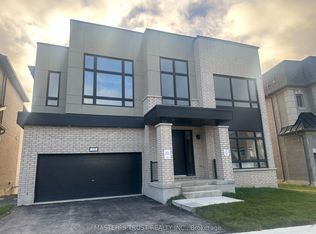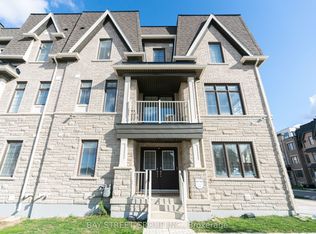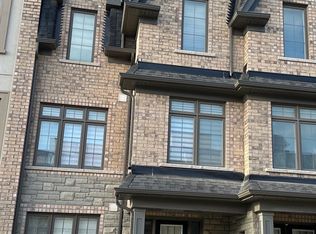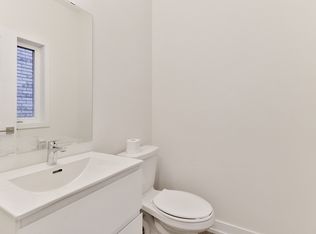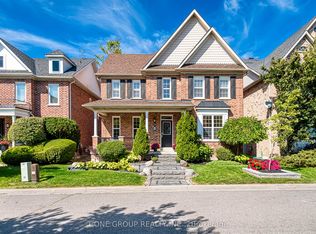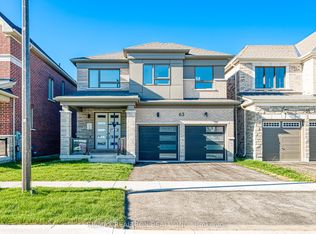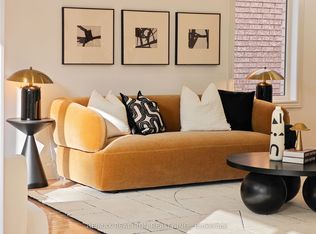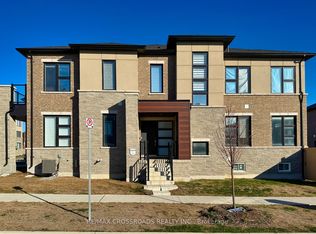Rare find W/ 50' Lot! Brand New Luxurious Detached With Boasting A Sunny Backyard In Prestigious Angus Glen. Located In A Highly Desirable Neighborhood With Convenient Access To Kennedy Rd & 16th. This Beautiful Modern Design 2-story Home Offers 3446 sq. ft. Of Spacious Living Space. Huge Window Layout Fill W/ Sunshine Everywhere. Perfect for Families & Features 4+1 Generous Bedrooms, Including a Luxurious Primary Suite Complete W/ a 5-piece ensuite & Dressing Rm. Premium Upgrades Throughout. Tons Of Upgrades cost cover $250K+ , Included But Not Limited of Solid Oak Staircase W/ Wrought Iron Pickets, Hardwood Floors Thru-Out, Wainscoting, Accent Wall, Crown Moulding, Pot Lights, French Door to Backyard, Waffle Ceiling on Main Floor & Master Bedroom, Fireplace, Gas Stove, Kitchen Island, Breakfast Bar, Counter Top, Pot Filler Faucet, Bosch Appliances, Heating Floor in Master Ensuite, Firmness Shower, 8' Doors, Rouge In EV Charging ... Large Open Concept Kitchen With An Island Overlooking The Family Room. Top Ranking School Perfectly Situated Near Top-Ranking Schools Like Pierre Elliott Trudeau HS. Minutes To Park, Angus Glen Community Centre, Golf Course, Hwy 404/401, Shopping Mall And More. Construct a new Angus Glen South Elementary School. Don't Miss Your Dream Home!
New construction
C$2,288,000
72 Meizhou Ave, Markham, ON L6C 3J6
5beds
4baths
Single Family Residence
Built in ----
4,680 Square Feet Lot
$-- Zestimate®
C$--/sqft
C$-- HOA
What's special
- 62 days |
- 47 |
- 1 |
Zillow last checked: 8 hours ago
Listing updated: October 25, 2025 at 12:38pm
Listed by:
T-ONE GROUP REALTY INC.,
Source: TRREB,MLS®#: N12455823 Originating MLS®#: Toronto Regional Real Estate Board
Originating MLS®#: Toronto Regional Real Estate Board
Facts & features
Interior
Bedrooms & bathrooms
- Bedrooms: 5
- Bathrooms: 4
Heating
- Forced Air, Gas
Cooling
- Central Air
Features
- None
- Basement: Unfinished
- Has fireplace: Yes
Interior area
- Living area range: 3000-3500 null
Property
Parking
- Total spaces: 4
- Parking features: Garage
- Has garage: Yes
Features
- Stories: 2
- Pool features: None
Lot
- Size: 4,680 Square Feet
Details
- Parcel number: 030582865
Construction
Type & style
- Home type: SingleFamily
- Property subtype: Single Family Residence
Materials
- Brick
- Foundation: Concrete
- Roof: Unknown
Condition
- New construction: Yes
Utilities & green energy
- Sewer: Sewer
Community & HOA
Location
- Region: Markham
Financial & listing details
- Date on market: 10/10/2025
T-ONE GROUP REALTY INC.,
By pressing Contact Agent, you agree that the real estate professional identified above may call/text you about your search, which may involve use of automated means and pre-recorded/artificial voices. You don't need to consent as a condition of buying any property, goods, or services. Message/data rates may apply. You also agree to our Terms of Use. Zillow does not endorse any real estate professionals. We may share information about your recent and future site activity with your agent to help them understand what you're looking for in a home.
Price history
Price history
Price history is unavailable.
Public tax history
Public tax history
Tax history is unavailable.Climate risks
Neighborhood: Angus Glen
Nearby schools
GreatSchools rating
No schools nearby
We couldn't find any schools near this home.
- Loading
