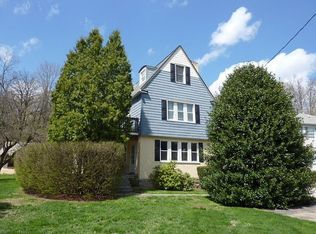Sold for $800,000
$800,000
72 Meadowbrook Rd, Wayne, PA 19087
4beds
1,920sqft
Single Family Residence
Built in 1959
0.26 Acres Lot
$885,100 Zestimate®
$417/sqft
$3,485 Estimated rent
Home value
$885,100
$832,000 - $947,000
$3,485/mo
Zestimate® history
Loading...
Owner options
Explore your selling options
What's special
Welcome to 72 Meadowbrook Rd, Wayne with in-law suite! This charming 4 bedroom, 2 bathroom Ranch is located in Award Winning TE School District - a short walk to the R5 Strafford Train Station, and shops including; Whole Foods, Acme, CVS, Target, Nudy's Cafe, and many more. In addition, you are only minutes away from the Wayne Farmers Market, DiBruno Brothers, and all of the shops and eateries downtown Wayne has to offer. This spacious home has been lovingly cared for, and maintained, by its current owners. First floor features include a bright/spacious living room with a wood burning fireplace, a formal dining room, a large updated kitchen with custom cabinets, marble counters, stainless steel appliances and an outside deck with glass roof, 4 bright/sizable bedrooms with plenty of closet space, and two full bath with double sinks and sound system. The fully finished basement, with an outside entrance, is perfect for entertaining & large group gatherings . The exterior boasts a 0.26 acre+ private level yard, a one-car garage and nice size driveway with plenty of parking spaces. Make arrangements today to see this lovely home.
Zillow last checked: 8 hours ago
Listing updated: April 10, 2024 at 01:41pm
Listed by:
Ellen Li 215-869-8761,
BHHS Fox & Roach Wayne-Devon
Bought with:
Melissa Leonard, RS292110
Coldwell Banker Realty
Source: Bright MLS,MLS#: PACT2060784
Facts & features
Interior
Bedrooms & bathrooms
- Bedrooms: 4
- Bathrooms: 2
- Full bathrooms: 2
- Main level bathrooms: 2
- Main level bedrooms: 4
Basement
- Area: 0
Heating
- Hot Water, Natural Gas
Cooling
- Window Unit(s), Electric
Appliances
- Included: Range Hood, Refrigerator, Washer, Dryer, Gas Water Heater
- Laundry: In Basement
Features
- Ceiling Fan(s), Eat-in Kitchen
- Flooring: Wood, Marble
- Basement: Full,Finished
- Number of fireplaces: 1
Interior area
- Total structure area: 1,920
- Total interior livable area: 1,920 sqft
- Finished area above ground: 1,920
- Finished area below ground: 0
Property
Parking
- Total spaces: 7
- Parking features: Garage Faces Rear, Inside Entrance, Driveway, Attached
- Attached garage spaces: 1
- Uncovered spaces: 6
Accessibility
- Accessibility features: None
Features
- Levels: One and One Half
- Stories: 1
- Patio & porch: Deck, Patio
- Pool features: None
Lot
- Size: 0.26 Acres
Details
- Additional structures: Above Grade, Below Grade
- Parcel number: 4311F0164.0100
- Zoning: RESI
- Special conditions: Standard
Construction
Type & style
- Home type: SingleFamily
- Architectural style: Ranch/Rambler
- Property subtype: Single Family Residence
Materials
- Stone
- Foundation: Concrete Perimeter
Condition
- New construction: No
- Year built: 1959
Utilities & green energy
- Sewer: Public Sewer
- Water: Public
- Utilities for property: Cable Connected
Community & neighborhood
Location
- Region: Wayne
- Subdivision: None Available
- Municipality: TREDYFFRIN TWP
Other
Other facts
- Listing agreement: Exclusive Right To Sell
- Listing terms: Cash,Conventional
- Ownership: Fee Simple
Price history
| Date | Event | Price |
|---|---|---|
| 4/10/2024 | Sold | $800,000$417/sqft |
Source: | ||
| 4/2/2024 | Pending sale | $800,000$417/sqft |
Source: | ||
| 3/13/2024 | Contingent | $800,000$417/sqft |
Source: | ||
| 2/29/2024 | Listed for sale | $800,000+14.4%$417/sqft |
Source: | ||
| 3/24/2021 | Listing removed | -- |
Source: Owner Report a problem | ||
Public tax history
| Year | Property taxes | Tax assessment |
|---|---|---|
| 2025 | $7,077 +2.3% | $187,910 |
| 2024 | $6,916 +8.3% | $187,910 |
| 2023 | $6,387 +3.1% | $187,910 |
Find assessor info on the county website
Neighborhood: 19087
Nearby schools
GreatSchools rating
- 9/10Devon El SchoolGrades: K-4Distance: 1.3 mi
- 8/10Tredyffrin-Easttown Middle SchoolGrades: 5-8Distance: 2.2 mi
- 9/10Conestoga Senior High SchoolGrades: 9-12Distance: 2.5 mi
Schools provided by the listing agent
- High: Conestoga Senior
- District: Tredyffrin-easttown
Source: Bright MLS. This data may not be complete. We recommend contacting the local school district to confirm school assignments for this home.
Get a cash offer in 3 minutes
Find out how much your home could sell for in as little as 3 minutes with a no-obligation cash offer.
Estimated market value$885,100
Get a cash offer in 3 minutes
Find out how much your home could sell for in as little as 3 minutes with a no-obligation cash offer.
Estimated market value
$885,100
