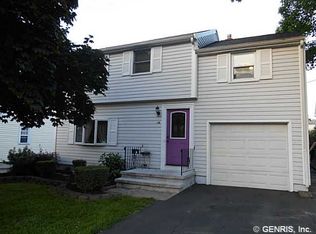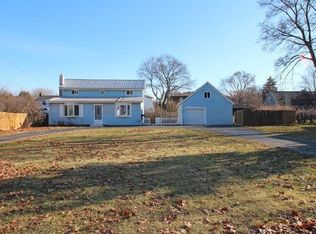Welcome to this charming cape cod that has been meticulously cared for by the owner for 45 years. There is a bright eat-in kitchen that boasts gleaming hardwood floors. The relaxing living room has a gas fireplace to warm your heart. There are 3 ample bedrooms and 2 full baths. The yard is very private. There is a 24x24 detached garage built in 1999. Seller to include snow blower and lawn mower as well. Owner needs to stay in the home until August 10, 2022 Delayed negotiations until June 6th at 12 pm. Please allow 24 hours for a response to offers.
This property is off market, which means it's not currently listed for sale or rent on Zillow. This may be different from what's available on other websites or public sources.

