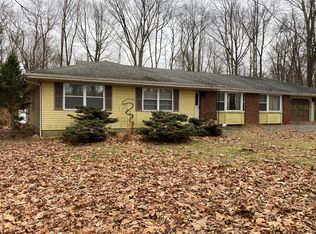This stunning 3BDRM home sits on a beautiful 1.22 acre level, open and wooded lot, and boasts open floor plan KIT with newer SS appliances. Vaulted ceiling & sky lights for a bright and airy feel. Gorgeous hardwood floors along with tile and carpet throughout home. Basement level is spacious and partially finished. Shed outside for additional storage. Chain link dog run for your furbabies and a stone patio for outside enjoyment. Located near routes 46 & 80 for easy commuting.
This property is off market, which means it's not currently listed for sale or rent on Zillow. This may be different from what's available on other websites or public sources.
