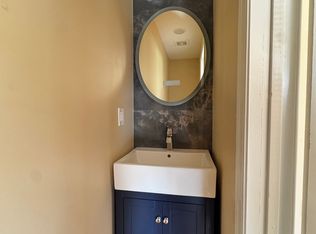Traditional styling meets trendy updates in this beautiful & spacious Colonial w new roof, hdwd flrs, gorgeous lrg KIT, 1st & 2nd flr bdrms, home office, & more in a sought after neighborhood! Enjoy relaxing on the rocking chair covered porch which opens to a spacious LR & formal DR for all your gatherings! A vaulted ceiling, SS applncs & plenty of wood cabinets adorn the expanded KIT w access to a covered deck for al fresco dining! Easily work from home in the office/media rm. 2 bdrms incldg updated full bth on the 1st flr. 2 more bdrms & renovated full bth upstairs. Unfin bsmnt offers loads of storage & outside access to the backyard. Long driveway leads to a 2 car detached gar. A truly charming home!
This property is off market, which means it's not currently listed for sale or rent on Zillow. This may be different from what's available on other websites or public sources.
