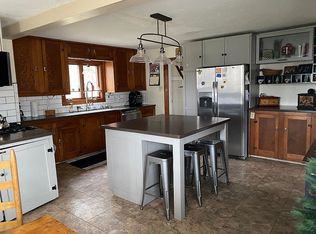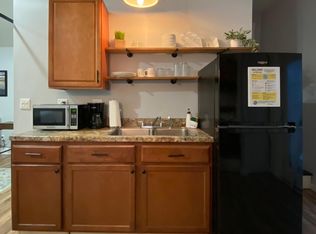Closed
Listed by:
Derek Greene,
Derek Greene 860-560-1006
Bought with: Five North Realty Group, Inc.
$518,000
72 Mammoth Road, Hooksett, NH 03106
3beds
2,566sqft
Single Family Residence
Built in 1992
0.82 Acres Lot
$562,900 Zestimate®
$202/sqft
$3,514 Estimated rent
Home value
$562,900
$535,000 - $591,000
$3,514/mo
Zestimate® history
Loading...
Owner options
Explore your selling options
What's special
Beautiful Cape Cod style Home on almost 1 acre of land, very secluded, if privacy is what you’re looking for look no further. Roof was replaced in 2022. Inside of the house was freshly painted. Hardwood floor were refinished, luxury vinyl planks were installed in the kitchen and bathrooms. New led lights installed. Main floor bathroom completely renovated. Home is off a class B hwy so when it snows it is plowed every hour. Minutes away from hwy. 93, 293, and 89N. This beautiful home will not be on the market for long. Schedule a tour today to view your next home.
Zillow last checked: 8 hours ago
Listing updated: April 08, 2024 at 04:41am
Listed by:
Derek Greene,
Derek Greene 860-560-1006
Bought with:
Hollie Strandson
Five North Realty Group, Inc.
Source: PrimeMLS,MLS#: 4986656
Facts & features
Interior
Bedrooms & bathrooms
- Bedrooms: 3
- Bathrooms: 2
- Full bathrooms: 1
- 1/2 bathrooms: 1
Heating
- Oil, Baseboard, Electric, Hot Water
Cooling
- None
Appliances
- Included: Dishwasher, Disposal, ENERGY STAR Qualified Dryer, Microwave, Refrigerator, ENERGY STAR Qualified Washer, Electric Stove
- Laundry: 1st Floor Laundry
Features
- Cathedral Ceiling(s), Dining Area, Kitchen/Dining, Kitchen/Living, LED Lighting, Natural Light, Natural Woodwork, Vaulted Ceiling(s), Walk-In Closet(s)
- Flooring: Carpet, Ceramic Tile, Hardwood, Laminate, Vinyl
- Windows: Double Pane Windows, ENERGY STAR Qualified Windows
- Basement: Climate Controlled,Concrete Floor,Daylight,Finished,Insulated,Partially Finished,Interior Stairs,Assigned Storage,Storage Space,Walk-Out Access
- Attic: Attic with Hatch/Skuttle
Interior area
- Total structure area: 2,892
- Total interior livable area: 2,566 sqft
- Finished area above ground: 1,888
- Finished area below ground: 678
Property
Parking
- Total spaces: 6
- Parking features: Paved, Driveway, Parking Spaces 6+
- Has uncovered spaces: Yes
Features
- Levels: Two
- Stories: 2
- Patio & porch: Porch
- Exterior features: Deck, Garden
- Frontage length: Road frontage: 120
Lot
- Size: 0.82 Acres
- Features: Hilly, Sloped, Street Lights, Wooded
Details
- Parcel number: HOOKM45B7L2
- Zoning description: MDR
Construction
Type & style
- Home type: SingleFamily
- Architectural style: Cape
- Property subtype: Single Family Residence
Materials
- Concrete Tilt Up, Wood Frame
- Foundation: Below Frost Line, Block, Concrete Slab
- Roof: Asphalt Shingle
Condition
- New construction: No
- Year built: 1992
Utilities & green energy
- Electric: 100 Amp Service, Circuit Breakers
- Sewer: On-Site Septic Exists, Septic Tank
- Utilities for property: Cable at Site, Gas at Street, Telephone at Site, Fiber Optic Internt Avail
Community & neighborhood
Security
- Security features: HW/Batt Smoke Detector
Location
- Region: Hooksett
Other
Other facts
- Road surface type: Paved
Price history
| Date | Event | Price |
|---|---|---|
| 4/5/2024 | Sold | $518,000-13.7%$202/sqft |
Source: | ||
| 3/14/2024 | Contingent | $599,999$234/sqft |
Source: | ||
| 3/2/2024 | Listed for sale | $599,999$234/sqft |
Source: | ||
Public tax history
| Year | Property taxes | Tax assessment |
|---|---|---|
| 2024 | $6,850 +6.1% | $403,900 |
| 2023 | $6,454 +11.4% | $403,900 +67.6% |
| 2022 | $5,796 +6.8% | $241,000 |
Find assessor info on the county website
Neighborhood: 03106
Nearby schools
GreatSchools rating
- NAFred C. Underhill SchoolGrades: PK-2Distance: 1.3 mi
- 7/10David R. Cawley Middle SchoolGrades: 6-8Distance: 1.8 mi
- 7/10Hooksett Memorial SchoolGrades: 3-5Distance: 3.5 mi
Schools provided by the listing agent
- Elementary: Fred C. Underhill School
- Middle: David R. Cawley Middle Sch
Source: PrimeMLS. This data may not be complete. We recommend contacting the local school district to confirm school assignments for this home.
Get pre-qualified for a loan
At Zillow Home Loans, we can pre-qualify you in as little as 5 minutes with no impact to your credit score.An equal housing lender. NMLS #10287.

