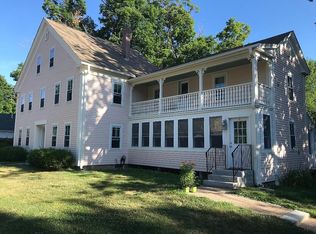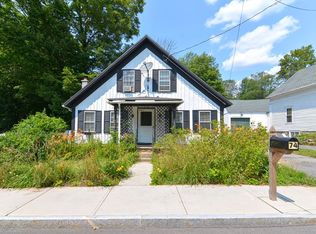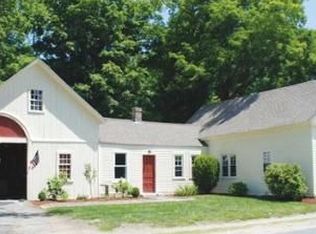UPDATED 1850's farmhouse with tons of attached, oversize out-building space perfect for the woodworker, crafter or hobbyist. Newly renovated with BRAND NEW: septic, double-pane easy clean windows, kitchen with granite counter tops, stainless steel kitchen appliances including electric range, dishwasher, microwave and range vent. Kitchen includes LARGE pantry closet. Home has new architectural roof shingles as does first attached barn. New rubber roofing on additional building, followed by final huge attached out-building with metal roof (approx 2005) perfect for work room - just add some baseboard heating. All new bathroom on 2nd floor. First floor MBR suite; master bathroom features lovingly restored claw foot tub/shower, gorgeous new vanity and new toilet. Balance of house has wide hardwood plank flooring in LR, DR and MBR. Brand new carpet on stairs to second floor leads to newly carpeted bedrooms. Electric panel and plumbing was updated/replaced in 2018.
This property is off market, which means it's not currently listed for sale or rent on Zillow. This may be different from what's available on other websites or public sources.



