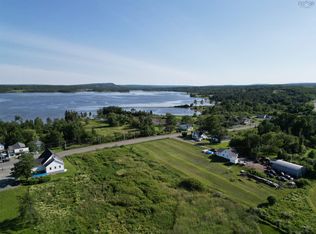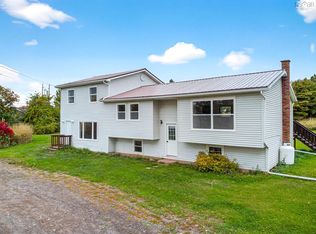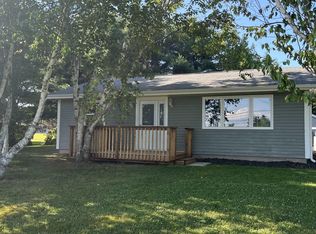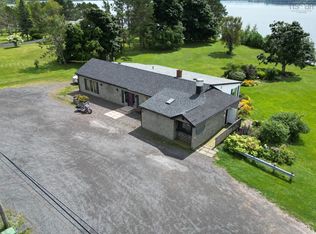Beautifully restored century home situated on 2.3 acres with stunning views of the harbor and rolling hillside. Main floor features a grand entrance foyer, original hardwood floors, high ceilings, 2 separate spaces with wood fireplace. Owners have upgraded the kitchens area to included all major appliances a walkout to a large 2 level glass rail deck 22x26, half bath at side entrance, formal living,dinning room and separate great room. Second-floor features 2 spacious children's rooms with oversize windows, a spacious 4pc bath, master bedroom with walk-in closet/nursery. Lower level is finished with a den/office which could easily be a fourth bedroom with the install of an egress window, 4pc bath,utility room with laundry,family room with access to the walkout basement through French doors, which lead to your semi private backyard. Nicely landscaped property with everything one would need to enjoy country living, your children will love the heated in-ground pool, 24x30 garage which has enough space for a tractor and 2 horse stalls.This home is a must see for main reasons but most important is all the upgrades which have been completed(list of upgrades on file), you'll move in and not have to do anything. Home is close to schools and local beaches.
This property is off market, which means it's not currently listed for sale or rent on Zillow. This may be different from what's available on other websites or public sources.



