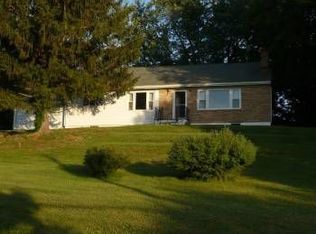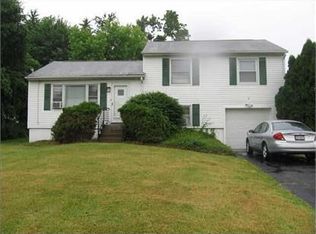Single-level ranch in the sought-after East Bend Park subdivision. Year-round panoramic views as far west as the Catskill Mountains. Three bedrooms with two renovated full baths (master bath boasts massive custom walk-in shower). Original hardwood floors throughout. Owner is in process of painting the interior. Spacious two-car garage with new poured-concrete floor and commercial-grade automatic garage door. Driveway replaced and paved in 2018, along with new retaining walls, and newly tar-coated foundation with new footing drains. New vinyl siding and gutters, fiberglass exterior doors, pre-hung interior doors, and Anderson 400 Series windows, in addition to a new roof in 2013. Extensive equipment upgrades, including buried electric service (upgraded to 200 AMP with new generator hookup), new PEX plumbing, new electric hot water heater, new above-ground oil tank, and new energy-efficient HVAC system with central air and hydrosystem central heat. Walking distance to Macghee Park and minutes major commuting routes, schools, and all of the amenities of Route 9. The hard work is done on this - just add your finishing touch and enjoy the view of those sunsets for years to come.
This property is off market, which means it's not currently listed for sale or rent on Zillow. This may be different from what's available on other websites or public sources.

