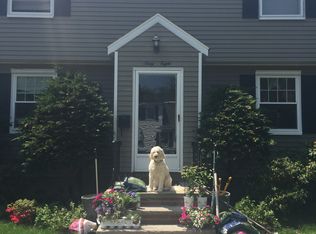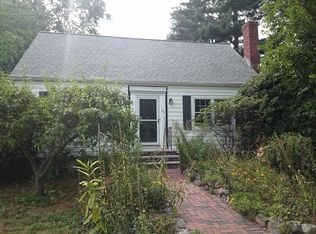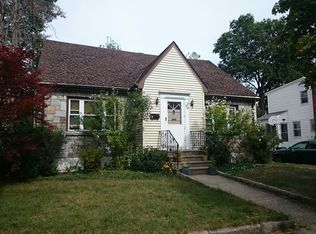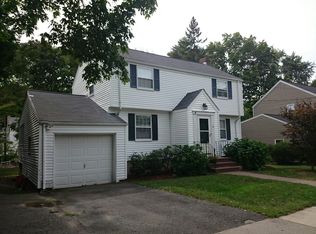Sold for $837,500
$837,500
72 Lyall St, West Roxbury, MA 02132
3beds
1,851sqft
Single Family Residence
Built in 1950
7,218 Square Feet Lot
$844,000 Zestimate®
$452/sqft
$3,845 Estimated rent
Home value
$844,000
$776,000 - $920,000
$3,845/mo
Zestimate® history
Loading...
Owner options
Explore your selling options
What's special
Charming Cape in Sought-After Brook Farm Neighborhood! Welcome to this delightful 3-bedroom, 2-bath Cape-style home offering a perfect blend of character and modern updates. The generous-sized living room features a cozy fireplace, ideal for relaxing or entertaining. A spacious dining room leads into the updated kitchen with stainless steel appliances, while a bright family room at the rear of the home boasts vaulted ceilings and overlooks the private backyard. The first-floor primary bedroom offers added convenience with a hallway full bath, while two additional bedrooms and a second full bath are located upstairs. Additional highlights include updated furnace & central air and roof. Partially finished basement offering flexible living or office space, and a well-maintained yard with a shed for storage. Enjoy a prime location close to major highways, VFW Parkway, Chestnut Hill, Longwood Medical, restaurants, and local parks & shopping district.
Zillow last checked: 8 hours ago
Listing updated: October 22, 2025 at 04:29am
Listed by:
Lisa Sullivan 617-838-7361,
Insight Realty Group, Inc. 617-323-2300,
Sue Brideau 617-285-5924
Bought with:
Hickman-Coen Home Team
William Raveis R. E. & Home Services
Source: MLS PIN,MLS#: 73438095
Facts & features
Interior
Bedrooms & bathrooms
- Bedrooms: 3
- Bathrooms: 2
- Full bathrooms: 2
Primary bedroom
- Features: Closet, Flooring - Hardwood
- Level: First
Bedroom 2
- Features: Closet, Flooring - Hardwood
- Level: Second
Bedroom 3
- Features: Closet, Flooring - Hardwood
- Level: Second
Bathroom 1
- Features: Bathroom - Full, Bathroom - With Shower Stall, Flooring - Stone/Ceramic Tile
- Level: First
Bathroom 2
- Features: Bathroom - Tiled With Tub & Shower, Flooring - Stone/Ceramic Tile
- Level: Second
Dining room
- Features: Closet/Cabinets - Custom Built, Flooring - Hardwood, Window(s) - Bay/Bow/Box
- Level: First
Family room
- Features: Vaulted Ceiling(s), Closet, Flooring - Hardwood, Recessed Lighting
- Level: First
Kitchen
- Features: Flooring - Stone/Ceramic Tile, Stainless Steel Appliances
- Level: First
Living room
- Features: Flooring - Hardwood, Window(s) - Bay/Bow/Box
- Level: First
Heating
- Forced Air
Cooling
- Central Air
Appliances
- Included: Water Heater, Range, Dishwasher, Refrigerator, Washer, Dryer
- Laundry: Exterior Access, Washer Hookup, In Basement
Features
- Bonus Room
- Flooring: Tile, Laminate, Hardwood
- Doors: Storm Door(s)
- Windows: Insulated Windows
- Basement: Partially Finished
- Number of fireplaces: 1
- Fireplace features: Living Room
Interior area
- Total structure area: 1,851
- Total interior livable area: 1,851 sqft
- Finished area above ground: 1,572
- Finished area below ground: 279
Property
Parking
- Total spaces: 1
- Parking features: Paved Drive, Off Street, Paved
- Uncovered spaces: 1
Features
- Exterior features: Fenced Yard
- Fencing: Fenced
Lot
- Size: 7,218 sqft
- Features: Level
Details
- Parcel number: W:20 P:07072 S:000,1431344
- Zoning: R1
Construction
Type & style
- Home type: SingleFamily
- Architectural style: Cape
- Property subtype: Single Family Residence
Materials
- Frame
- Foundation: Concrete Perimeter
- Roof: Shingle
Condition
- Year built: 1950
Utilities & green energy
- Electric: Circuit Breakers
- Sewer: Public Sewer
- Water: Public
- Utilities for property: for Electric Range
Community & neighborhood
Community
- Community features: Public Transportation, Shopping, Park, Medical Facility, Highway Access, Public School, T-Station
Location
- Region: West Roxbury
- Subdivision: BPS
Price history
| Date | Event | Price |
|---|---|---|
| 10/21/2025 | Sold | $837,500+4.8%$452/sqft |
Source: MLS PIN #73438095 Report a problem | ||
| 10/12/2025 | Contingent | $799,000$432/sqft |
Source: MLS PIN #73438095 Report a problem | ||
| 10/1/2025 | Listed for sale | $799,000-4.3%$432/sqft |
Source: MLS PIN #73438095 Report a problem | ||
| 7/30/2025 | Sold | $835,000+5.8%$451/sqft |
Source: MLS PIN #73392438 Report a problem | ||
| 6/18/2025 | Listed for sale | $789,000+284.9%$426/sqft |
Source: MLS PIN #73392438 Report a problem | ||
Public tax history
| Year | Property taxes | Tax assessment |
|---|---|---|
| 2025 | $8,437 +13.7% | $728,600 +7% |
| 2024 | $7,422 +4.5% | $680,900 +3% |
| 2023 | $7,099 +8.6% | $661,000 +10% |
Find assessor info on the county website
Neighborhood: West Roxbury
Nearby schools
GreatSchools rating
- 5/10Lyndon K-8 SchoolGrades: PK-8Distance: 0.7 mi
- 5/10Kilmer K-8 SchoolGrades: PK-8Distance: 1.4 mi
Schools provided by the listing agent
- Elementary: Bps
- Middle: Bps
- High: Bps
Source: MLS PIN. This data may not be complete. We recommend contacting the local school district to confirm school assignments for this home.
Get a cash offer in 3 minutes
Find out how much your home could sell for in as little as 3 minutes with a no-obligation cash offer.
Estimated market value$844,000
Get a cash offer in 3 minutes
Find out how much your home could sell for in as little as 3 minutes with a no-obligation cash offer.
Estimated market value
$844,000



