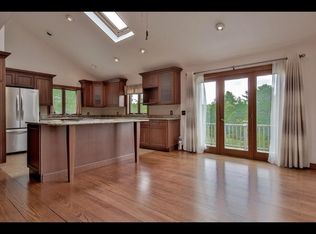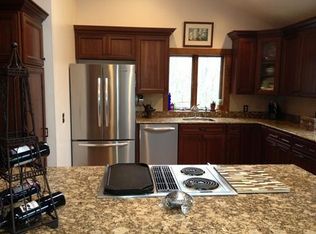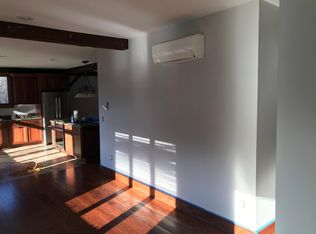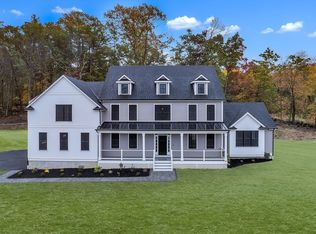RARE, spacious 6 bedroom 2-family in Bolton! Separate utilities. Top unit has 3 bedrooms and 2 full baths, large kitchen with granite counters, new stainless steel appliances, refrigerator, dishwasher, stove and 2 wall a/c units on the 2nd & 3rd floor. Master bedroom includes full bath and laundry. Gorgeous cherry floors. Ground level apartment has 3 bedrooms and 1 bath. Open floor plan. Lots of light! Wrap-around deck with views of neighboring pond. Two long separate driveways for each unit. 2 car garage. 611 feet of frontage on Long Hill & Meadow Road. First floor presently rented for $2,200 per month. Great commuter location, just about 1 mile to Rt 495. Spectacular view of neighboring pond!
This property is off market, which means it's not currently listed for sale or rent on Zillow. This may be different from what's available on other websites or public sources.



