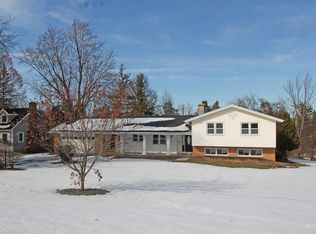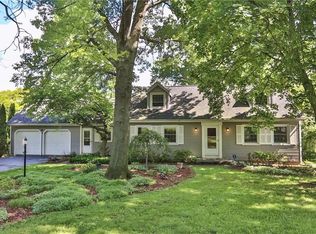Closed
$425,000
72 Locust Hill Dr, Rochester, NY 14618
4beds
3,986sqft
Single Family Residence
Built in 1976
0.7 Acres Lot
$438,000 Zestimate®
$107/sqft
$3,887 Estimated rent
Maximize your home sale
Get more eyes on your listing so you can sell faster and for more.
Home value
$438,000
$412,000 - $469,000
$3,887/mo
Zestimate® history
Loading...
Owner options
Explore your selling options
What's special
ABSOLUTELY WONDERFUL TRUE RANCH ~ ONE FLOOR LIVING ~ 2000 SQFT on the main level PLUS additional 2000 SQFT in the beautifully finished lower level, walk out with daylight windows: Full large bedroom, plus jacuzzi spa suite with SAUNA* FULL Warren Engineers HOME INSPECTION JUST DONE for BUYERS and will upload online~ Wonderfully cared for home * VERY FLEXIBLE FLOOR PLAN* 3 BEDROOM ON ONE SIDE* A FAMILY RM w/FIRPLACE Or COULD BE MASTER BEDROOM w/ITS OWN BATH ON THE OTHER SIDE* Or this could be a private office * GORGEOUS UPGRADED GLEAMING HARDWOOD FLOORS throughout * GORGEOUS NEW BATHROOM w/heated floors * BEAUTIFUL PRIVATE YARD SURROUNDED BY TREES w/ MANY DELICIOUS FRUIT TREES: apples, pears, plums, raspberries and more!*LOVELY 3 season glassed sunroom ~ Home lovingly cared for ! NEW ROOF 3 yrs* New Leachfields 3 yrs* SEE Video and floor plan here online* You will FALL IN LOVE when you walk in ! Past delayed negotiations...easy to show......
Zillow last checked: 8 hours ago
Listing updated: January 19, 2024 at 05:46am
Listed by:
Kathy J. Goldschmidt-Ocorr 585-473-1320,
Howard Hanna
Bought with:
Amy L. Petrone, 30PE1131149
RE/MAX Realty Group
Source: NYSAMLSs,MLS#: R1486456 Originating MLS: Rochester
Originating MLS: Rochester
Facts & features
Interior
Bedrooms & bathrooms
- Bedrooms: 4
- Bathrooms: 3
- Full bathrooms: 3
- Main level bathrooms: 2
- Main level bedrooms: 3
Heating
- Gas, Electric, Hot Water, Radiant Floor, Steam
Cooling
- Central Air
Appliances
- Included: Convection Oven, Double Oven, Dryer, Dishwasher, Electric Cooktop, Exhaust Fan, Disposal, Gas Water Heater, Microwave, Refrigerator, Range Hood, Washer, Water Softener Owned
- Laundry: In Basement
Features
- Wet Bar, Breakfast Area, Cedar Closet(s), Separate/Formal Dining Room, Entrance Foyer, Eat-in Kitchen, Separate/Formal Living Room, Granite Counters, Jetted Tub, Kitchen Island, Pantry, Skylights, Sauna, Walk-In Pantry, Window Treatments, Bedroom on Main Level, Bath in Primary Bedroom, Main Level Primary
- Flooring: Carpet, Hardwood, Tile, Varies
- Windows: Drapes, Skylight(s)
- Basement: Full,Finished,Walk-Out Access
- Number of fireplaces: 1
Interior area
- Total structure area: 3,986
- Total interior livable area: 3,986 sqft
Property
Parking
- Total spaces: 2
- Parking features: Attached, Garage, Garage Door Opener
- Attached garage spaces: 2
Accessibility
- Accessibility features: Accessible Bedroom, Low Threshold Shower, Accessible Doors
Features
- Levels: Two
- Stories: 2
- Patio & porch: Open, Patio, Porch
- Exterior features: Blacktop Driveway, Patio, Private Yard, See Remarks
Lot
- Size: 0.70 Acres
- Dimensions: 100 x 207
- Features: Residential Lot
Details
- Additional structures: Shed(s), Storage
- Parcel number: 2632001501800001015000
- Special conditions: Standard
Construction
Type & style
- Home type: SingleFamily
- Architectural style: Ranch
- Property subtype: Single Family Residence
Materials
- Wood Siding
- Foundation: Block
- Roof: Shingle
Condition
- Resale
- Year built: 1976
Utilities & green energy
- Sewer: Septic Tank
- Water: Connected, Public
- Utilities for property: High Speed Internet Available, Water Connected
Community & neighborhood
Location
- Region: Rochester
- Subdivision: Locust Hill View
Other
Other facts
- Listing terms: Cash,Conventional,FHA,VA Loan
Price history
| Date | Event | Price |
|---|---|---|
| 1/18/2024 | Sold | $425,000$107/sqft |
Source: | ||
| 12/18/2023 | Pending sale | $425,000$107/sqft |
Source: | ||
| 9/18/2023 | Price change | $425,000+13.3%$107/sqft |
Source: | ||
| 7/25/2023 | Listed for sale | $375,000+197.6%$94/sqft |
Source: | ||
| 6/26/1997 | Sold | $126,000$32/sqft |
Source: Public Record Report a problem | ||
Public tax history
| Year | Property taxes | Tax assessment |
|---|---|---|
| 2024 | -- | $326,700 +2.5% |
| 2023 | -- | $318,700 +13% |
| 2022 | -- | $282,000 +42.2% |
Find assessor info on the county website
Neighborhood: 14618
Nearby schools
GreatSchools rating
- 7/10Floyd S Winslow Elementary SchoolGrades: PK-3Distance: 2.4 mi
- 4/10Charles H Roth Middle SchoolGrades: 7-9Distance: 4.2 mi
- 7/10Rush Henrietta Senior High SchoolGrades: 9-12Distance: 3.1 mi
Schools provided by the listing agent
- District: Rush-Henrietta
Source: NYSAMLSs. This data may not be complete. We recommend contacting the local school district to confirm school assignments for this home.

