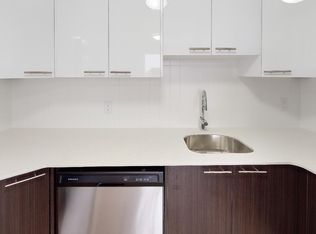Located in one of Ottawa's best kept secrets - the special neighbourhood of Rocky Point. This custom built home offers luxury finishes throughout and has DEEDED ACCESS to the water across the street. As you enter this home you will be wowed by the large sunken living room and soaring vaulted ceiling. Gleaming walnut floors lead you into the spacious formal dining room. Gourmet kitchen with high end appliances, granite countertops, island with bar seating and large eating area. Patio doors take you out to the private spa-like backyard with a large deck perfect for entertaining, inground pool and hot tub. Upper level features a primary bedroom with walk-in closet and ensuite bath with separate shower, soaker tub and heated floors. 3 generous sized bedrooms and a family bath finish off this level. The fully finished lower area houses the laundry room, 2 additional bedrooms, dry sauna, 3 pc bath and 2nd office. This home checks all the boxes plus more! 2022-05-01
This property is off market, which means it's not currently listed for sale or rent on Zillow. This may be different from what's available on other websites or public sources.
