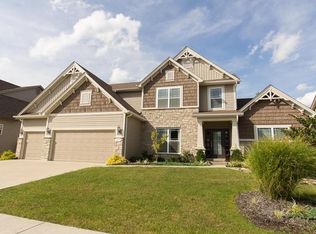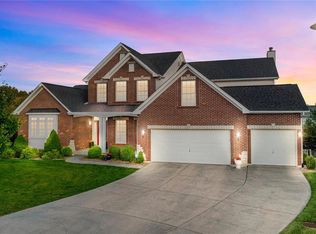Stunning 2 story home situated on a large, beautifully landscaped .3 acre lot in the sought-after subdivision of Magnolia Village! This home boasts a bright and open floor plan with 4 bedrooms, 3.5 baths and over 3,800 square feet of living space. Inviting Entry Foyer with hardwood floors, opens to a private Den/Office with double French door opening, and a large formal Dining Room. Spacious Family Room features a cozy gas fireplace and 5 window bay overlooking the beautiful backyard. The gourmet Kitchen offers quartz countertops and backsplash, stainless steel appliances, oversized center island with breakfast bar, hardwood floors and Breakfast Room with sliding glass doors leading to the deck. You will also find a Powder Room and Laundry Room (currently used as a Workout Room) on the main floor. Lovely spindled staircase leads to the second floor with huge Loft that leads to the spacious Master Suite with coffered ceiling, huge walk in closet, and a luxurious Master Bathroom with double vanity, oversized corner tub, and separate shower. 3 additional nice-sized Bedrooms, a Jack & Jill bath, 3rd Full Bath and convenient Laundry Room complete the second floor. The walkout lower level includes plenty of storage space, roughed-in plumbing for future bath, and sliding glass doors to the patio. Other feature include: custom brick mailbox (2005), custom window treatments throughout, in-ground sprinkler system, new water heater (2011), new fence (2013), new roof (2013-14), new dishwasher (2014), and new window panes in the master bath (2015). Relax outside on the low-maintenance composite deck overlooking the professionally landscaped, fenced-in backyard – swingset included! Great location – enjoy the community pool or sports court. Near shops, restaurants and major highways.
This property is off market, which means it's not currently listed for sale or rent on Zillow. This may be different from what's available on other websites or public sources.

