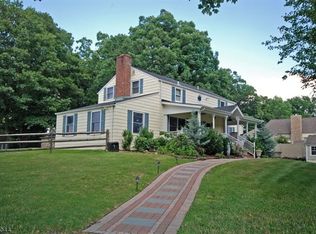
Closed
Street View
$1,459,000
72 Liberty Corner Rd, Warren Twp., NJ 07059
4beds
4baths
--sqft
Single Family Residence
Built in ----
2.17 Acres Lot
$1,482,900 Zestimate®
$--/sqft
$6,484 Estimated rent
Home value
$1,482,900
$1.38M - $1.60M
$6,484/mo
Zestimate® history
Loading...
Owner options
Explore your selling options
What's special
Zillow last checked: 13 hours ago
Listing updated: September 15, 2025 at 08:27am
Listed by:
Ewa Valentino 908-766-0085,
Keller Williams Towne Square Real
Bought with:
Geniene Polukord
Compass New Jersey LLC
Source: GSMLS,MLS#: 3960578
Price history
| Date | Event | Price |
|---|---|---|
| 9/15/2025 | Sold | $1,459,000-2.1% |
Source: | ||
| 8/2/2025 | Pending sale | $1,489,999 |
Source: | ||
| 5/10/2025 | Listed for sale | $1,489,999+358.5% |
Source: | ||
| 6/16/2009 | Sold | $325,000 |
Source: Public Record Report a problem | ||
Public tax history
| Year | Property taxes | Tax assessment |
|---|---|---|
| 2025 | $20,148 +9% | $1,096,200 +9% |
| 2024 | $18,490 +1.4% | $1,006,000 +6.9% |
| 2023 | $18,235 +0.9% | $940,900 +4.2% |
Find assessor info on the county website
Neighborhood: 07059
Nearby schools
GreatSchools rating
- 8/10Liberty Corner Elementary SchoolGrades: K-5Distance: 3 mi
- 9/10William Annin Middle SchoolGrades: 6-8Distance: 4 mi
- 7/10Ridge High SchoolGrades: 9-12Distance: 4.9 mi
Get a cash offer in 3 minutes
Find out how much your home could sell for in as little as 3 minutes with a no-obligation cash offer.
Estimated market value$1,482,900
Get a cash offer in 3 minutes
Find out how much your home could sell for in as little as 3 minutes with a no-obligation cash offer.
Estimated market value
$1,482,900