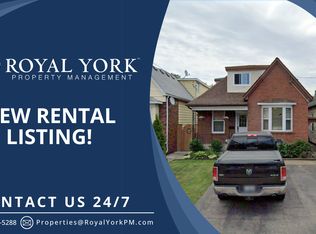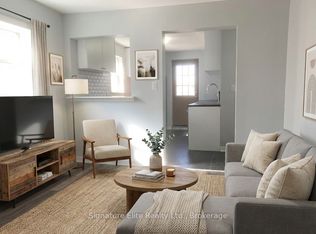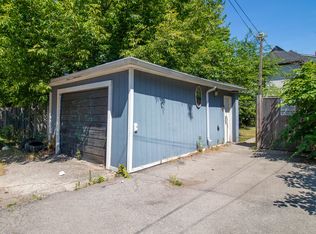Sold for $770,555
Street View
C$770,555
72 Leeming St, Hamilton, ON L8L 5T3
6beds
1,515sqft
Single Family Residence, Residential
Built in ----
4,170 Square Feet Lot
$-- Zestimate®
C$509/sqft
C$2,767 Estimated rent
Home value
Not available
Estimated sales range
Not available
$2,767/mo
Loading...
Owner options
Explore your selling options
What's special
Turn key investor/multi-family opportunity! Additional parking with garage in the back has potential for possible laneway home to provide even more income! Meticulously renovated from top to bottom with high quality workmanship and materials. Up and coming area steps away from General Hospital makes this a desirable place to live and find tenants among a vast pool of medical professionals.
Zillow last checked: 8 hours ago
Listing updated: July 08, 2025 at 02:13pm
Listed by:
Scott Benson, Salesperson,
Real Broker Ontario Ltd.,
Non Member, Salesperson,
ReaL Broker Ontario Ltd., Brokerage
Source: ITSO,MLS®#: 40681551Originating MLS®#: Oakville, Milton and District Real Estate Board
Facts & features
Interior
Bedrooms & bathrooms
- Bedrooms: 6
- Bathrooms: 3
- Full bathrooms: 3
- Main level bathrooms: 1
- Main level bedrooms: 3
Kitchen
- Level: Basement,Main,Second
Heating
- Forced Air, Natural Gas
Cooling
- Central Air
Appliances
- Included: Dishwasher, Refrigerator, Stove
- Laundry: In-Suite
Features
- Other
- Basement: Full,Finished
- Has fireplace: No
Interior area
- Total structure area: 1,515
- Total interior livable area: 1,515 sqft
- Finished area above ground: 1,515
Property
Parking
- Total spaces: 5
- Parking features: Detached Garage, Asphalt, Front Yard Parking
- Garage spaces: 1
- Uncovered spaces: 4
Features
- Frontage type: East
- Frontage length: 30.00
Lot
- Size: 4,170 sqft
- Dimensions: 139 x 30
- Features: Urban, Rectangular, Public Parking
Details
- Parcel number: 171850145
- Zoning: D
Construction
Type & style
- Home type: SingleFamily
- Architectural style: 1.5 Storey
- Property subtype: Single Family Residence, Residential
Materials
- Brick, Vinyl Siding
- Foundation: Concrete Block
- Roof: Asphalt Shing
Condition
- 100+ Years
- New construction: No
Utilities & green energy
- Sewer: Sewer (Municipal)
- Water: Municipal
Community & neighborhood
Location
- Region: Hamilton
Price history
| Date | Event | Price |
|---|---|---|
| 1/15/2025 | Sold | C$770,555+92.7%C$509/sqft |
Source: ITSO #40681551 Report a problem | ||
| 9/3/2022 | Listing removed | -- |
Source: | ||
| 8/25/2022 | Listed for sale | C$399,900C$264/sqft |
Source: | ||
| 6/1/2022 | Listing removed | -- |
Source: | ||
| 5/21/2022 | Listed for sale | C$399,900C$264/sqft |
Source: | ||
Public tax history
Tax history is unavailable.
Neighborhood: Landsdale
Nearby schools
GreatSchools rating
No schools nearby
We couldn't find any schools near this home.


