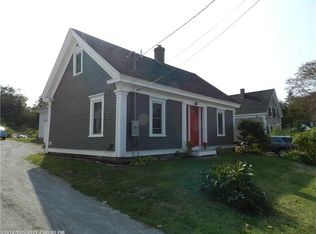Closed
$239,000
72 Lebanon Rd, Winterport, ME 04496
3beds
1,400sqft
Single Family Residence
Built in 1935
0.57 Acres Lot
$259,200 Zestimate®
$171/sqft
$1,432 Estimated rent
Home value
$259,200
$236,000 - $280,000
$1,432/mo
Zestimate® history
Loading...
Owner options
Explore your selling options
What's special
What an exciting NEW listing in Winterport's wonderful village! This sweet antique cape has so much charm and is bigger than it looks! Step into the very functional mud room with 1st floor laundry, then you'll be impressed with the spacious, stylish kitchen. The dining room is the perfect space to host family holiday dinners! The living room is equipped with an efficient and cozy pellet stove. There is a den off the living room which could easily be used as a first-floor bedroom. The full bathroom has been updated and has lots of light with the high-end vanity mirror. Upstairs, you will find 2 large bedrooms. Be sure to check out the big back yard with a nice composite deck. Finally, if you love a project, you'll love the old back summer porch! With some finishing touches it has the potential of being your favorite room in the house!
Zillow last checked: 8 hours ago
Listing updated: March 12, 2025 at 10:49am
Listed by:
Better Homes & Gardens Real Estate/The Masiello Group
Bought with:
RE/MAX Collaborative
Source: Maine Listings,MLS#: 1582903
Facts & features
Interior
Bedrooms & bathrooms
- Bedrooms: 3
- Bathrooms: 1
- Full bathrooms: 1
Bedroom 1
- Level: First
Bedroom 2
- Level: Second
Bedroom 3
- Level: Second
Dining room
- Level: First
Kitchen
- Level: First
Living room
- Level: First
Mud room
- Level: First
Heating
- Direct Vent Heater, Stove
Cooling
- None
Appliances
- Included: Dishwasher, Dryer, Gas Range, Refrigerator, Washer
Features
- 1st Floor Bedroom, One-Floor Living
- Flooring: Vinyl, Wood
- Basement: Interior Entry,Full,Unfinished
- Has fireplace: No
Interior area
- Total structure area: 1,400
- Total interior livable area: 1,400 sqft
- Finished area above ground: 1,400
- Finished area below ground: 0
Property
Parking
- Parking features: Paved, On Site
Features
- Patio & porch: Deck, Porch
Lot
- Size: 0.57 Acres
- Features: Near Town, Neighborhood, Level, Open Lot
Details
- Parcel number: WTPTMU03L081
- Zoning: RES
Construction
Type & style
- Home type: SingleFamily
- Architectural style: Bungalow,Cape Cod
- Property subtype: Single Family Residence
Materials
- Wood Frame, Vinyl Siding
- Roof: Metal
Condition
- Year built: 1935
Utilities & green energy
- Electric: Circuit Breakers
- Sewer: Public Sewer
- Water: Public
Community & neighborhood
Location
- Region: Winterport
Other
Other facts
- Road surface type: Paved
Price history
| Date | Event | Price |
|---|---|---|
| 5/20/2024 | Sold | $239,000-4%$171/sqft |
Source: | ||
| 5/20/2024 | Pending sale | $249,000$178/sqft |
Source: | ||
| 4/21/2024 | Contingent | $249,000$178/sqft |
Source: | ||
| 2/26/2024 | Listed for sale | $249,000$178/sqft |
Source: | ||
Public tax history
| Year | Property taxes | Tax assessment |
|---|---|---|
| 2024 | $2,394 +73.1% | $180,000 +77.5% |
| 2023 | $1,383 | $101,400 |
| 2022 | $1,383 | $101,400 |
Find assessor info on the county website
Neighborhood: 04496
Nearby schools
GreatSchools rating
- 6/10Leroy H Smith SchoolGrades: PK-4Distance: 0.5 mi
- 6/10Samuel L Wagner Middle SchoolGrades: 5-8Distance: 0.6 mi
- 7/10Hampden AcademyGrades: 9-12Distance: 7.1 mi

Get pre-qualified for a loan
At Zillow Home Loans, we can pre-qualify you in as little as 5 minutes with no impact to your credit score.An equal housing lender. NMLS #10287.
