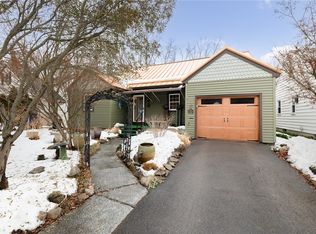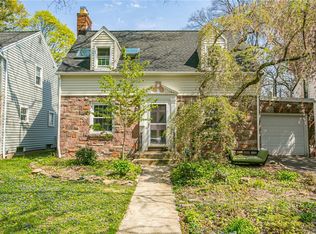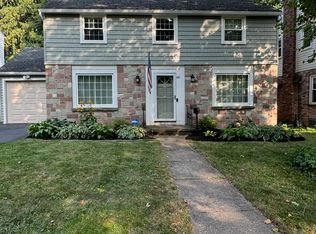Closed
$315,000
72 Laney Rd, Rochester, NY 14620
3beds
1,529sqft
Single Family Residence
Built in 1940
7,405.2 Square Feet Lot
$350,500 Zestimate®
$206/sqft
$2,142 Estimated rent
Home value
$350,500
$333,000 - $368,000
$2,142/mo
Zestimate® history
Loading...
Owner options
Explore your selling options
What's special
A HIGHLAND PARK GEM!!! This charming colonial home has many desirable features aside from its excellent location near Strong Hospital, U of R and Highland Park. Enjoy the large fenced in yard, the beautiful hardwood floors, the cedar closet, the enclosed 3 season room, the gas fireplace, and several recent updates. This home also offers a generous primary bedroom upstairs with 3 closets, a 1st floor laundry, much storage overall, and is wired for GREENLIGHT fiber optic internet! Delayed showings until 4/6/23 at 10am, OPEN HOUSE 4/8/23 at 12-3pm, and delayed negotiations until 4/10/23 at 12pm.
Zillow last checked: 8 hours ago
Listing updated: May 11, 2023 at 11:27am
Listed by:
Karin V Mayo 585-737-9801,
Howard Hanna
Bought with:
Lynn Walsh Dates, 10301222649
Keller Williams Realty Greater Rochester
Source: NYSAMLSs,MLS#: R1461680 Originating MLS: Rochester
Originating MLS: Rochester
Facts & features
Interior
Bedrooms & bathrooms
- Bedrooms: 3
- Bathrooms: 2
- Full bathrooms: 1
- 1/2 bathrooms: 1
- Main level bathrooms: 1
Heating
- Gas, Forced Air
Cooling
- Central Air
Appliances
- Included: Built-In Refrigerator, Dryer, Dishwasher, Electric Oven, Electric Range, Gas Water Heater, Microwave, Washer
- Laundry: Main Level
Features
- Cedar Closet(s), Ceiling Fan(s), Separate/Formal Dining Room, Eat-in Kitchen, Separate/Formal Living Room, Home Office, Pull Down Attic Stairs, Sliding Glass Door(s)
- Flooring: Hardwood, Laminate, Tile, Varies
- Doors: Sliding Doors
- Windows: Thermal Windows
- Basement: Full
- Attic: Pull Down Stairs
- Number of fireplaces: 1
Interior area
- Total structure area: 1,529
- Total interior livable area: 1,529 sqft
Property
Parking
- Total spaces: 1
- Parking features: Attached, Garage, Garage Door Opener
- Attached garage spaces: 1
Features
- Levels: Two
- Stories: 2
- Patio & porch: Patio
- Exterior features: Blacktop Driveway, Fully Fenced, Patio, Private Yard, See Remarks
- Fencing: Full
Lot
- Size: 7,405 sqft
- Dimensions: 50 x 145
- Features: Residential Lot
Details
- Parcel number: 26140013640000020150000000
- Special conditions: Standard
Construction
Type & style
- Home type: SingleFamily
- Architectural style: Cape Cod,Colonial
- Property subtype: Single Family Residence
Materials
- Stone, Wood Siding, Copper Plumbing, PEX Plumbing
- Foundation: Block
- Roof: Asphalt
Condition
- Resale
- Year built: 1940
Utilities & green energy
- Electric: Circuit Breakers
- Sewer: Connected
- Water: Connected, Public
- Utilities for property: Cable Available, High Speed Internet Available, Sewer Connected, Water Connected
Community & neighborhood
Location
- Region: Rochester
- Subdivision: Amd Map Highland Park Ter
Other
Other facts
- Listing terms: Cash,Conventional
Price history
| Date | Event | Price |
|---|---|---|
| 5/10/2023 | Sold | $315,000+20.2%$206/sqft |
Source: | ||
| 4/11/2023 | Pending sale | $262,000$171/sqft |
Source: | ||
| 4/4/2023 | Listed for sale | $262,000+52.8%$171/sqft |
Source: | ||
| 8/2/2018 | Sold | $171,500+4.3%$112/sqft |
Source: | ||
| 6/15/2018 | Pending sale | $164,500$108/sqft |
Source: RE/MAX PLUS #R1126023 Report a problem | ||
Public tax history
| Year | Property taxes | Tax assessment |
|---|---|---|
| 2024 | -- | $315,000 +83.7% |
| 2023 | -- | $171,500 |
| 2022 | -- | $171,500 |
Find assessor info on the county website
Neighborhood: Highland
Nearby schools
GreatSchools rating
- 3/10Anna Murray-Douglass AcademyGrades: PK-8Distance: 0.6 mi
- 1/10James Monroe High SchoolGrades: 9-12Distance: 1.3 mi
- 2/10School Without WallsGrades: 9-12Distance: 1.4 mi
Schools provided by the listing agent
- District: Rochester
Source: NYSAMLSs. This data may not be complete. We recommend contacting the local school district to confirm school assignments for this home.


