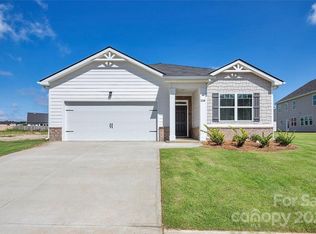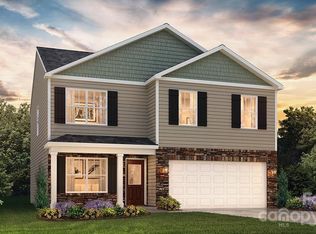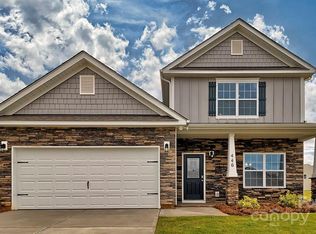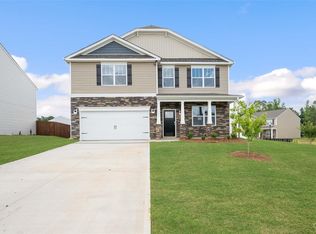Closed
$453,250
72 Lance Forest Rd, Fletcher, NC 28732
4beds
1,764sqft
Single Family Residence
Built in 2024
0.19 Acres Lot
$445,200 Zestimate®
$257/sqft
$2,729 Estimated rent
Home value
$445,200
$401,000 - $494,000
$2,729/mo
Zestimate® history
Loading...
Owner options
Explore your selling options
What's special
Welcome to our new Community at Heritage Park! This is a beautiful 63 home community surrounded by mature foliage and mountain landscapes. Private yet convenient to downtown Fletcher and 1 mile from Airport Road's conveniences, this community is where you want to live! The Cali floorplan is offered at 72 Lance Forest Road. This single-story floorplan is a very popular plan due to its large bedrooms and open floorplan.
With 9-foot ceilings throughout and a gas fireplace, there is plenty of space for family gatherings in a cozy environment.
Included is our Smart DECO lighting! Don't miss out on this amazing opportunity to own a brand-new home at an affordable price!
Zillow last checked: 8 hours ago
Listing updated: June 12, 2024 at 02:22pm
Listing Provided by:
Cherise Ahern cgahern@drhorton.com,
DR Horton Inc,
Ruben Dubuc,
DR Horton Inc
Bought with:
Non Member
Canopy Administration
Source: Canopy MLS as distributed by MLS GRID,MLS#: 4078905
Facts & features
Interior
Bedrooms & bathrooms
- Bedrooms: 4
- Bathrooms: 2
- Full bathrooms: 2
- Main level bedrooms: 4
Primary bedroom
- Level: Main
Primary bedroom
- Level: Main
Bedroom s
- Level: Main
Bedroom s
- Level: Main
Bedroom s
- Level: Main
Bedroom s
- Level: Main
Bedroom s
- Level: Main
Bedroom s
- Level: Main
Dining room
- Level: Main
Dining room
- Level: Main
Family room
- Level: Main
Family room
- Level: Main
Kitchen
- Level: Main
Kitchen
- Level: Main
Laundry
- Level: Main
Laundry
- Level: Main
Heating
- Natural Gas, Zoned
Cooling
- Electric, Zoned
Appliances
- Included: Dishwasher, Electric Oven, Gas Range, Microwave, Tankless Water Heater
- Laundry: Electric Dryer Hookup, Washer Hookup
Features
- Flooring: Carpet, Laminate, Vinyl
- Doors: Insulated Door(s)
- Windows: Insulated Windows
- Has basement: No
- Fireplace features: Family Room, Gas Log
Interior area
- Total structure area: 1,764
- Total interior livable area: 1,764 sqft
- Finished area above ground: 1,764
- Finished area below ground: 0
Property
Parking
- Total spaces: 2
- Parking features: Driveway, Attached Garage, Garage Faces Front, Garage on Main Level
- Attached garage spaces: 2
- Has uncovered spaces: Yes
Features
- Levels: One
- Stories: 1
- Patio & porch: Covered, Patio
Lot
- Size: 0.19 Acres
- Features: Level
Details
- Parcel number: 9653233066
- Zoning: R-1
- Special conditions: Standard
Construction
Type & style
- Home type: SingleFamily
- Architectural style: Arts and Crafts,Traditional
- Property subtype: Single Family Residence
Materials
- Stone Veneer, Vinyl
- Foundation: Slab
- Roof: Shingle,Insulated,Wood
Condition
- New construction: Yes
- Year built: 2024
Details
- Builder model: Cali/ P
- Builder name: DR Horton
Utilities & green energy
- Sewer: Public Sewer
- Water: City
- Utilities for property: Cable Available, Electricity Connected, Underground Utilities
Community & neighborhood
Security
- Security features: Carbon Monoxide Detector(s), Smoke Detector(s)
Community
- Community features: Sidewalks
Location
- Region: Fletcher
- Subdivision: Heritage Park
HOA & financial
HOA
- Has HOA: Yes
- HOA fee: $70 monthly
- Association name: Tessier and Associates
- Association phone: 828-398-5278
Other
Other facts
- Listing terms: Cash,Conventional,FHA,USDA Loan,VA Loan
- Road surface type: Concrete, Paved
Price history
| Date | Event | Price |
|---|---|---|
| 6/11/2024 | Sold | $453,250+0.8%$257/sqft |
Source: | ||
| 11/29/2023 | Price change | $449,600-1.1%$255/sqft |
Source: | ||
| 10/15/2023 | Listed for sale | $454,600$258/sqft |
Source: | ||
Public tax history
Tax history is unavailable.
Neighborhood: 28732
Nearby schools
GreatSchools rating
- 6/10Glenn C Marlow ElementaryGrades: K-5Distance: 2.7 mi
- 6/10Rugby MiddleGrades: 6-8Distance: 5.5 mi
- 8/10West Henderson HighGrades: 9-12Distance: 5.1 mi
Schools provided by the listing agent
- Elementary: Glen Marlow
- Middle: Rugby
- High: West Henderson
Source: Canopy MLS as distributed by MLS GRID. This data may not be complete. We recommend contacting the local school district to confirm school assignments for this home.
Get a cash offer in 3 minutes
Find out how much your home could sell for in as little as 3 minutes with a no-obligation cash offer.
Estimated market value
$445,200
Get a cash offer in 3 minutes
Find out how much your home could sell for in as little as 3 minutes with a no-obligation cash offer.
Estimated market value
$445,200



