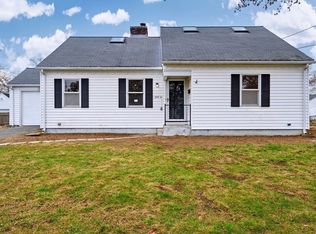Sold for $515,000
$515,000
72 Lancaster St, Springfield, MA 01118
4beds
2,965sqft
Single Family Residence
Built in 2025
0.14 Square Feet Lot
$-- Zestimate®
$174/sqft
$-- Estimated rent
Home value
Not available
Estimated sales range
Not available
Not available
Zestimate® history
Loading...
Owner options
Explore your selling options
What's special
Discover modern elegance in this stunning and rare ranch style new construction home located in a highly sought after neighborhood ! This spacious 4-bed, 3-bath home offers 2,921 sq. ft. of thoughtfully designed living space. It features beautiful cathedral ceilings, and an open floor plan perfect for entertaining. The gourmet kitchen flows seamlessly into the living and dining areas, while the primary suite boasts a private bath for added comfort. Step outside to an oversized 16x16 deck, ideal for relaxing and or hosting guests. A 2-car garage that provides convenience and storage. Located in a prime area, this home is just a short distance from top-rated schools. Don’t miss this opportunity to own a beautiful, modern, and spacious new home! It won’t last long!
Zillow last checked: 8 hours ago
Listing updated: May 02, 2025 at 11:34am
Listed by:
Issac Morales 413-310-4158,
IAM Real Estate, LLC 413-206-8184,
Elijah Cruz 347-472-2354
Bought with:
Robin Jones
Stamps - Williams Family Realty
Source: MLS PIN,MLS#: 73353875
Facts & features
Interior
Bedrooms & bathrooms
- Bedrooms: 4
- Bathrooms: 3
- Full bathrooms: 3
- Main level bathrooms: 1
- Main level bedrooms: 2
Primary bedroom
- Features: Bathroom - Full, Bathroom - Double Vanity/Sink, Ceiling Fan(s), Flooring - Hardwood, Flooring - Stone/Ceramic Tile, Window(s) - Picture, Recessed Lighting
- Level: First
Bedroom 2
- Features: Closet, Flooring - Hardwood, Window(s) - Picture, Lighting - Overhead
- Level: Main,First
Bedroom 3
- Features: Closet, Flooring - Hardwood, Window(s) - Picture, Lighting - Overhead
- Level: Main,First
Bedroom 4
- Features: Closet, Flooring - Vinyl, Window(s) - Picture, Recessed Lighting, Lighting - Overhead
- Level: Basement
Bathroom 1
- Features: Bathroom - Full, Bathroom - Double Vanity/Sink, Bathroom - Tiled With Shower Stall, Flooring - Stone/Ceramic Tile, Window(s) - Picture
- Level: Main,First
Bathroom 2
- Features: Bathroom - Full, Bathroom - With Tub & Shower, Flooring - Stone/Ceramic Tile
- Level: First
Bathroom 3
- Features: Bathroom - Full, Bathroom - With Tub & Shower, Flooring - Stone/Ceramic Tile
- Level: Basement
Dining room
- Features: Cathedral Ceiling(s), Flooring - Hardwood, Window(s) - Picture, Exterior Access, Open Floorplan, Recessed Lighting
- Level: Main,First
Kitchen
- Features: Cathedral Ceiling(s), Flooring - Hardwood, Window(s) - Picture, Dining Area, Countertops - Stone/Granite/Solid, Open Floorplan, Recessed Lighting, Stainless Steel Appliances
- Level: Main,First
Living room
- Features: Cathedral Ceiling(s), Flooring - Hardwood, Window(s) - Picture, Exterior Access, Open Floorplan, Recessed Lighting
- Level: Main,First
Heating
- Forced Air
Cooling
- Central Air
Appliances
- Included: Gas Water Heater, Range, Dishwasher, Disposal, Microwave, Refrigerator
- Laundry: In Basement, Electric Dryer Hookup, Washer Hookup
Features
- Flooring: Wood, Tile, Vinyl
- Doors: Insulated Doors
- Windows: Insulated Windows
- Basement: Full,Finished,Walk-Out Access,Interior Entry
- Has fireplace: No
Interior area
- Total structure area: 2,965
- Total interior livable area: 2,965 sqft
- Finished area above ground: 1,509
- Finished area below ground: 1,456
Property
Parking
- Total spaces: 6
- Parking features: Attached, Paved Drive, Off Street
- Attached garage spaces: 2
- Uncovered spaces: 4
Features
- Patio & porch: Porch, Deck - Vinyl
- Exterior features: Porch, Deck - Vinyl, Rain Gutters
Lot
- Size: 0.14 sqft
Details
- Zoning: 000
Construction
Type & style
- Home type: SingleFamily
- Architectural style: Ranch
- Property subtype: Single Family Residence
Materials
- Frame, Stone
- Foundation: Concrete Perimeter
- Roof: Shingle
Condition
- Year built: 2025
Utilities & green energy
- Electric: 220 Volts
- Sewer: Public Sewer
- Water: Public
- Utilities for property: for Electric Range, for Electric Oven, for Electric Dryer, Washer Hookup
Community & neighborhood
Community
- Community features: Public Transportation, Golf, House of Worship, Private School, Public School
Location
- Region: Springfield
Price history
| Date | Event | Price |
|---|---|---|
| 4/30/2025 | Sold | $515,000-6.3%$174/sqft |
Source: MLS PIN #73353875 Report a problem | ||
| 4/2/2025 | Listed for sale | $549,900$185/sqft |
Source: MLS PIN #73353875 Report a problem | ||
Public tax history
Tax history is unavailable.
Neighborhood: East Forest Park
Nearby schools
GreatSchools rating
- 5/10Dryden Memorial Elementary SchoolGrades: PK-5Distance: 0.2 mi
- 3/10STEM Middle AcademyGrades: 6-8Distance: 1.6 mi
- NALiberty Preparatory AcademyGrades: 9-12Distance: 1.1 mi

Get pre-qualified for a loan
At Zillow Home Loans, we can pre-qualify you in as little as 5 minutes with no impact to your credit score.An equal housing lender. NMLS #10287.
