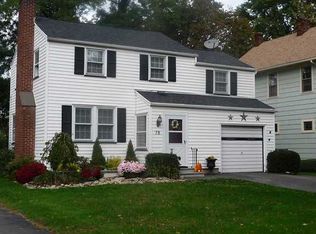Closed
$185,000
72 Lakecrest Ave, Rochester, NY 14612
3beds
1,306sqft
Single Family Residence
Built in 1946
7,000.09 Square Feet Lot
$186,900 Zestimate®
$142/sqft
$1,916 Estimated rent
Maximize your home sale
Get more eyes on your listing so you can sell faster and for more.
Home value
$186,900
$170,000 - $204,000
$1,916/mo
Zestimate® history
Loading...
Owner options
Explore your selling options
What's special
*Delayed negotiations until Thursday 7/13/23 at 10 am.* Beautiful vinyl sided Tudor with brick style accents on a quaint street. New 30 year architectural roof, newer vinyl replacement windows throughout. Foyer leads you to the large living room that is open to the office/den and dining room; all with natural hardwood floors. Newer which kitchen with ceramic tile floor. 3rd floor bonus space for master bedroom or playroom along with a finished room in the basement for private office or craft space. Freshly painted interior, new plush carpeting throughout upstairs. Newly remodeled bathroom with ceramic surround. Sliding glass door to party sized deck in fully fenced backyard with firepit and 2 car detached garage. Close to downtown and Charlotte beach amenities in minutes!
Zillow last checked: 8 hours ago
Listing updated: September 15, 2023 at 11:31am
Listed by:
Nunzio Salafia 585-279-8210,
RE/MAX Plus
Bought with:
Alan J. Wood, 49WO1164272
RE/MAX Plus
Source: NYSAMLSs,MLS#: R1482524 Originating MLS: Rochester
Originating MLS: Rochester
Facts & features
Interior
Bedrooms & bathrooms
- Bedrooms: 3
- Bathrooms: 1
- Full bathrooms: 1
Heating
- Gas, Forced Air
Appliances
- Included: Gas Oven, Gas Range, Gas Water Heater, Refrigerator
Features
- Attic, Ceiling Fan(s), Den, Separate/Formal Dining Room, Entrance Foyer, Separate/Formal Living Room, Home Office, Sliding Glass Door(s), Natural Woodwork, Programmable Thermostat
- Flooring: Carpet, Ceramic Tile, Hardwood, Varies
- Doors: Sliding Doors
- Windows: Thermal Windows
- Basement: Full
- Has fireplace: No
Interior area
- Total structure area: 1,306
- Total interior livable area: 1,306 sqft
Property
Parking
- Total spaces: 2
- Parking features: Detached, Garage
- Garage spaces: 2
Features
- Patio & porch: Deck
- Exterior features: Blacktop Driveway, Deck, Fully Fenced
- Fencing: Full
Lot
- Size: 7,000 sqft
- Dimensions: 50 x 140
- Features: Near Public Transit, Residential Lot
Details
- Parcel number: 26140006145000010770000000
- Special conditions: Standard
Construction
Type & style
- Home type: SingleFamily
- Architectural style: Colonial,Tudor
- Property subtype: Single Family Residence
Materials
- Vinyl Siding, Copper Plumbing
- Foundation: Block
- Roof: Asphalt
Condition
- Resale
- Year built: 1946
Utilities & green energy
- Electric: Circuit Breakers
- Sewer: Connected
- Water: Connected, Public
- Utilities for property: Cable Available, Sewer Connected, Water Connected
Community & neighborhood
Location
- Region: Rochester
- Subdivision: Yarker
Other
Other facts
- Listing terms: Cash,Conventional,FHA,VA Loan
Price history
| Date | Event | Price |
|---|---|---|
| 9/11/2023 | Sold | $185,000+54.3%$142/sqft |
Source: | ||
| 7/14/2023 | Pending sale | $119,900$92/sqft |
Source: | ||
| 7/6/2023 | Listed for sale | $119,900+33.4%$92/sqft |
Source: | ||
| 11/12/2010 | Listing removed | $89,900$69/sqft |
Source: RealEstateShows.com #906687 Report a problem | ||
| 2/12/2010 | Listed for sale | $89,900-6.1%$69/sqft |
Source: RealEstateShows.com #906687 Report a problem | ||
Public tax history
| Year | Property taxes | Tax assessment |
|---|---|---|
| 2024 | -- | $185,000 +86.7% |
| 2023 | -- | $99,100 |
| 2022 | -- | $99,100 |
Find assessor info on the county website
Neighborhood: Charlotte
Nearby schools
GreatSchools rating
- 3/10School 42 Abelard ReynoldsGrades: PK-6Distance: 0.4 mi
- 2/10Northwest College Preparatory High SchoolGrades: 7-9Distance: 4.8 mi
- 1/10Northeast College Preparatory High SchoolGrades: 9-12Distance: 0.7 mi
Schools provided by the listing agent
- District: Rochester
Source: NYSAMLSs. This data may not be complete. We recommend contacting the local school district to confirm school assignments for this home.
