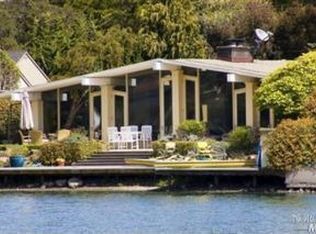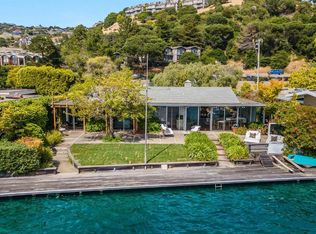Sold for $10,500,000 on 10/24/25
$10,500,000
72 Lagoon Road, Belvedere, CA 94920
4beds
4,596sqft
Single Family Residence
Built in 1998
6,860.7 Square Feet Lot
$10,381,500 Zestimate®
$2,285/sqft
$7,727 Estimated rent
Home value
$10,381,500
$9.34M - $11.52M
$7,727/mo
Zestimate® history
Loading...
Owner options
Explore your selling options
What's special
Luxury and design unite in the offering of one of the Belvedere Lagoon's finest estates, one of the largest homes on the lagoon. This custom residence blends the elegance and character of Santa Barbara with the coastal appeal of the Tiburon-Belvedere Peninsula. Unparalleled craftsmanship and refined finishes are displayed throughout this incredible residence. Upon entry you will be captivated by the inviting private courtyard, showcasing picturesque landscaping, trumpet and rose vines, mature greenery, incredible citrus trees, and a tranquil water feature. Grand scale living with multiple glass double doors opening to the waterfront terrace and courtyard, oversized dining and living rooms, media room, an updated kitchen with casual dining, private office (or 4th bedroom) with built-in wet bar, gallery walls with custom lighting, and a spectacular primary suite with two extraordinary custom walk in wardrobe closets and (5) additional closets. The upper level features the primary suite, an en-suite guest bedroom, the 3rd bedroom, and a lounge area. The entertainment areas are designed to perfection offering a sprawling stone terrace, mature landscaping, a dock, and an outdoor shower. Large attached 2 car garage equipped with a stainless steel countertop, sink, and fridge.
Zillow last checked: 8 hours ago
Listing updated: October 24, 2025 at 04:33am
Listed by:
Shana Rohde-Lynch DRE #01079806 415-264-7101,
Compass 415-789-9999
Bought with:
Shana Rohde-Lynch, DRE #01079806
Compass
Source: BAREIS,MLS#: 325070000 Originating MLS: Marin County
Originating MLS: Marin County
Facts & features
Interior
Bedrooms & bathrooms
- Bedrooms: 4
- Bathrooms: 3
- Full bathrooms: 2
- 1/2 bathrooms: 1
Primary bedroom
- Features: Closet, Walk-In Closet 2+
Bedroom
- Level: Main,Upper
Primary bathroom
- Features: Multiple Shower Heads, Shower Stall(s), Window
Bathroom
- Features: Tub w/Shower Over, Window
- Level: Main,Upper
Dining room
- Features: Formal Area, Other
- Level: Main
Family room
- Features: Other
- Level: Main
Kitchen
- Features: Breakfast Area, Kitchen Island, Pantry Closet, Slab Counter
- Level: Main
Living room
- Features: Deck Attached, View, Other
- Level: Main
Heating
- Central, Fireplace(s)
Cooling
- Central Air
Appliances
- Included: Built-In Gas Oven, Built-In Gas Range, Built-In Refrigerator, Dishwasher, Disposal, Range Hood, Microwave, Wine Refrigerator, See Remarks, Dryer, Washer
- Laundry: Inside Room
Features
- Formal Entry, Wet Bar
- Flooring: Carpet, Wood, Other
- Windows: Skylight(s), Window Coverings
- Has basement: No
- Number of fireplaces: 1
- Fireplace features: Gas Starter, Living Room
Interior area
- Total structure area: 4,596
- Total interior livable area: 4,596 sqft
Property
Parking
- Total spaces: 2
- Parking features: Attached, Garage Door Opener, Inside Entrance, Side By Side, See Remarks
- Attached garage spaces: 2
Features
- Levels: Two
- Stories: 2
- Patio & porch: Deck, Patio
- Exterior features: Balcony, Entry Gate, Uncovered Courtyard
- Has view: Yes
- View description: City, Hills, Mt Tamalpais, Panoramic, Water
- Has water view: Yes
- Water view: Water
Lot
- Size: 6,860 sqft
- Features: Garden, Landscaped, Landscape Front, Landscape Misc, Other, See Remarks
Details
- Parcel number: 06006319
- Special conditions: Standard
Construction
Type & style
- Home type: SingleFamily
- Architectural style: Other,See Remarks
- Property subtype: Single Family Residence
Materials
- Roof: Other
Condition
- Year built: 1998
Utilities & green energy
- Sewer: Public Sewer
- Water: Public
- Utilities for property: Public
Community & neighborhood
Security
- Security features: Carbon Monoxide Detector(s), Security System Owned, Smoke Detector(s)
Location
- Region: Tiburon
HOA & financial
HOA
- Has HOA: Yes
- HOA fee: $570 quarterly
- Amenities included: Other
- Services included: Management
- Association name: Belvedere Lagoon Property Owners
- Association phone: 415-382-9483
Other
Other facts
- Road surface type: Paved
Price history
| Date | Event | Price |
|---|---|---|
| 10/24/2025 | Sold | $10,500,000-4.3%$2,285/sqft |
Source: | ||
| 9/29/2025 | Pending sale | $10,977,000$2,388/sqft |
Source: | ||
| 9/17/2025 | Contingent | $10,977,000$2,388/sqft |
Source: | ||
| 8/2/2025 | Listed for sale | $10,977,000$2,388/sqft |
Source: | ||
| 7/24/2025 | Listing removed | $10,977,000$2,388/sqft |
Source: | ||
Public tax history
| Year | Property taxes | Tax assessment |
|---|---|---|
| 2025 | $118,262 -38% | $10,379,030 +2% |
| 2024 | $190,641 +70.3% | $10,175,520 +244.3% |
| 2023 | $111,939 +220.5% | $2,955,346 +2% |
Find assessor info on the county website
Neighborhood: 94920
Nearby schools
GreatSchools rating
- NAReed Elementary SchoolGrades: K-2Distance: 0.2 mi
- 9/10Del Mar Middle SchoolGrades: 6-8Distance: 1.4 mi
- 10/10Redwood High SchoolGrades: 9-12Distance: 5.2 mi
Sell for more on Zillow
Get a free Zillow Showcase℠ listing and you could sell for .
$10.4M
2% more+ $208K
With Zillow Showcase(estimated)
$10.6M
