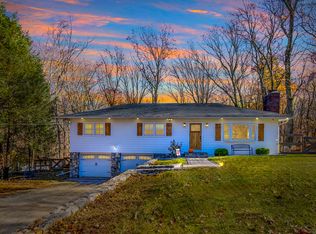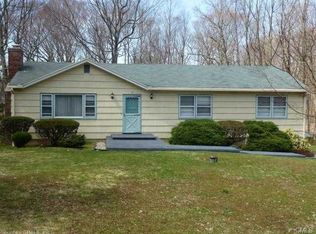Space for everyone! Rare find LEGAL ACCESSORY APARTMENT on serene 2 acre lot. 2716 sq feet of APPROVED LIVING SPACE. The accessory apartment has its own address and entrance. Owners built this home to accommodate families looking for divided space and those looking for an oversized home with great flow. All approvals in place with the town. Long private driveway. Spacious kitchen with granite countertops and stainless steel appliances; updated bathrooms, 3 season porch, brand new air conditioning system (central air), new well pump, new water filtration system, new dry well to code, and laundry room on main level. Included in the sale are two stoves which add amazing heating efficiency (1 is Gas and the other is Pellet). The lower level apartment is legal and has its own address with the town. Lots of storage. Private deck off back and enclosed porch make spring and summer days a joy.
This property is off market, which means it's not currently listed for sale or rent on Zillow. This may be different from what's available on other websites or public sources.

