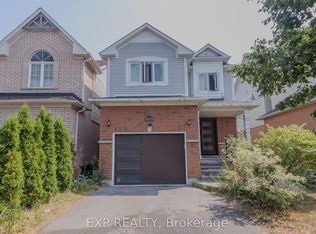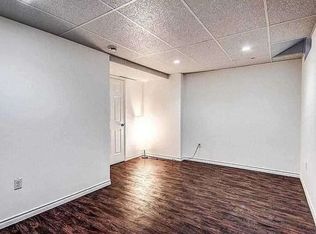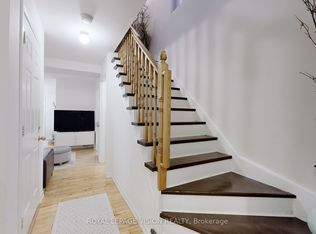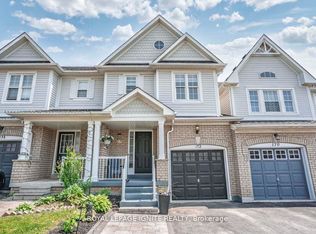Welcome To Beautiful Open Concept Detach Home Located At Whitby , With 4Large Bedrooms Upper,Fin W/O Bsmt With Kitchen,Nice Beds And Bath Plus A Den For Higher Potential Income From Rental As Apart.Very Well Maintained House With Soften Water System And New Higher Qualify Roof 2020 Installed. , Hardwood Floor,Shutter Window And W/O To Deck From Bright Eating Area. M/Br With 4Pcwashroom + Tub . Dist. Walk To Good Elementary School,Park. 5Mins To 401
This property is off market, which means it's not currently listed for sale or rent on Zillow. This may be different from what's available on other websites or public sources.



