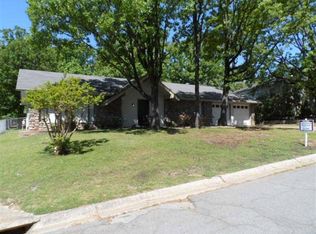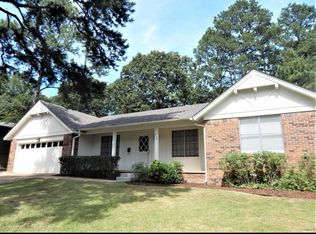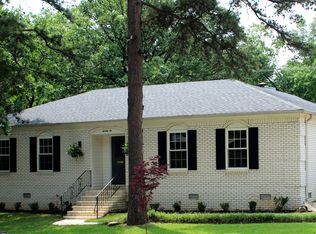NEWLY RENOVATED 2-story Home has too many updates to list! Huge rooms are perfect for holiday/family gatherings. Master BDRM on main lvl is big enough for a game of tag! Large walk-in closet & ensuite Master bath featuring beautiful, lengthy granite counter tops w/dbl vanity, generous cabinetry, pendant lighting. Master BD upstairs could be a game/media/bonus room. NEW: roof, siding, 2 HVAC, Low-E windows, 50 gal hot water tank, 100% LED light fixtures, ceiling fans, deck, carpet, tile, granite, & more!
This property is off market, which means it's not currently listed for sale or rent on Zillow. This may be different from what's available on other websites or public sources.



