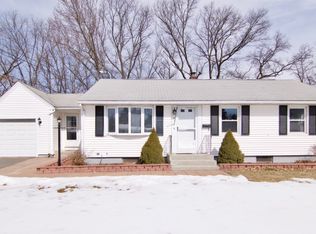Welcome Home to this Beautiful Ranch, located in sought after neighborhood near the Chicopee line. This delightful two-bedroom, one bath, ranch is perfect for single floor living. The driveway, fence and chimney were replaced approximately 3-4 years ago, the roof is approx. 5 years old, the water heater installed in 2013 which should provide you with piece of mind for many years to come. The one car garage and storage shed offer additional storage space. The large fenced in backyard is perfect for outdoor entertaining. Inside you will find an ample living room with an attached 3 season porch with built ins, a cozy kitchen with dining area. The full basement is partially finished with two bonus room one currently being used as a family room and a laundry room. This is "A commuter's dreams" conveniently located near major routes and highways. No showings until the Open House on Sunday, March 25, 2018 from 1 to 3 PM.
This property is off market, which means it's not currently listed for sale or rent on Zillow. This may be different from what's available on other websites or public sources.

