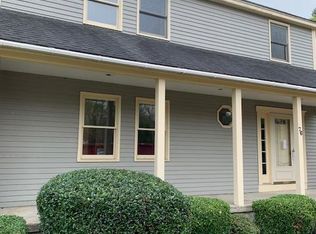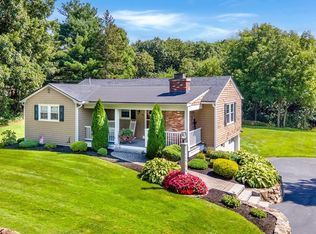Impeccably maintained 3+ bedroom, 2 1/2 bath hip-roof Colonial nestled on a 2.92 acre lot with beautifully manicured lawns and flowering gardens ~ 3 year old roof ~ house painted approx. 2 years ago ~ new Buderus furnace ~ kitchen updated with granite countertops, recessed lighting and new cabinets ~ living room and dining room have sliders to deck - hardwoods throughout ~ cathedral family room has a gas fired fireplace.
This property is off market, which means it's not currently listed for sale or rent on Zillow. This may be different from what's available on other websites or public sources.

