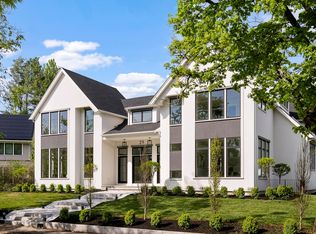Wonderful Waban! A Short distance from the Waban T Station, shops and restaurants. Across from a public park and playground. This home features a remodeled kitchen (2005) and several additions that provide a welcoming, expansive and open floor plan. The first floor offers an in-law/Au pair opportunity, living room, dining room, open kitchen, laundry room and a family room. Enter the second floor to the skylight-lit master bedroom suite that encompasses an office, walk-in closet and a bathroom with a spa and shower. Down the hall, you will find 3 more bedrooms and a full bathroom. The two car garage, driveway and spacious backyard make this home ideal for entertaining.
This property is off market, which means it's not currently listed for sale or rent on Zillow. This may be different from what's available on other websites or public sources.
