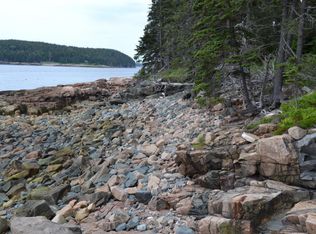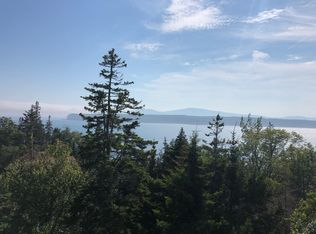You can't miss this one of a kind in Maine coast luxury. Secluded on the coast with beautiful views of the ocean on a rocky coastline, enjoy the Summer breeze and peaceful living that is unmatched with 200 feet of ocean frontage, and in the distance the epitome of Maine coasts, lighthouses. The home is set with 3-5 bedrooms, depending on your needs, 3 full baths and 2 half baths. Be sure to take in the open plan living area with gorgeous views and the 2nd floor sunroom (complete with views too) to divinely relax however you please. There are two wood burning fireplaces within the home, and a spa-like 8 person sauna- located in the basement. The heated 3 car garage includes a guest suite above complete with a full kitchen, bathroom, vaulted ceilings, and more. The main house and guest suite are complete with radiant floor heating throughout, beautiful premium flooring, updated windows, passive solar, and high energy efficient finishings. Don't miss the whole-house internet wiring to every room, speakers in the walls, and networked thermostats and cameras. This home is ideally located within a short distance to the idylic Winter Harbor area with events and shops to explore year round! Your future home is waiting for you, don't let this one escape you.
This property is off market, which means it's not currently listed for sale or rent on Zillow. This may be different from what's available on other websites or public sources.

