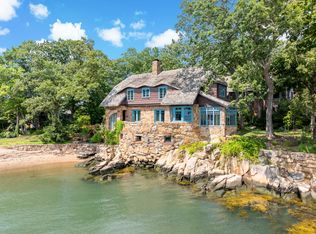Sold for $1,330,000 on 04/21/25
$1,330,000
72 Johnsons Point Road, Branford, CT 06405
2beds
1,192sqft
Single Family Residence
Built in 1947
6,969.6 Square Feet Lot
$1,376,000 Zestimate®
$1,116/sqft
$2,797 Estimated rent
Home value
$1,376,000
$1.22M - $1.55M
$2,797/mo
Zestimate® history
Loading...
Owner options
Explore your selling options
What's special
Introducing a rare opportunity to own a meticulously maintained custom-built home that exudes both charm and sophistication. Nestled within the beautiful Johnson Point enclave, the property is surrounded by natural splendor, from the serene Salt Work's Cove to the captivating sight of sailboats drifting across Branford Harbor. The home masterfully balances style with comfort, featuring cutting-edge amenities throughout. Highlights include innovative Runtal radiant heating, an English thermostatic shower system, custom design lighting and premium Miele appliances. The main level is designed for one level living, showcasing two bedrooms, an upscale kitchen, and an inviting living room. Upstairs, the architectural ceiling lines create a sophisticated atmosphere for the office and sitting area. This is a rare opportunity to own a residence in the enchanting Johnson Point area-a perfect blend of luxury and leisure. Additionally, the property is sold separtely and in conjuction with the adjoining home at 44 Wood Road (MLS number 24038839). Don't miss out on this exceptional offering.
Zillow last checked: 8 hours ago
Listing updated: April 24, 2025 at 08:15am
Listed by:
Vicky Welch 203-215-4990,
William Raveis Real Estate 203-433-4387
Bought with:
Vicky Welch, RES.0759398
William Raveis Real Estate
Source: Smart MLS,MLS#: 24038860
Facts & features
Interior
Bedrooms & bathrooms
- Bedrooms: 2
- Bathrooms: 2
- Full bathrooms: 1
- 1/2 bathrooms: 1
Primary bedroom
- Features: Built-in Features, Ceiling Fan(s)
- Level: Main
- Area: 90 Square Feet
- Dimensions: 9 x 10
Bedroom
- Features: Built-in Features
- Level: Main
- Area: 99 Square Feet
- Dimensions: 9 x 11
Den
- Features: Vaulted Ceiling(s), Bookcases, Built-in Features, Ceiling Fan(s)
- Level: Upper
- Area: 156 Square Feet
- Dimensions: 12 x 13
Kitchen
- Features: Breakfast Nook
- Level: Main
- Area: 104 Square Feet
- Dimensions: 8 x 13
Living room
- Level: Main
- Area: 168 Square Feet
- Dimensions: 12 x 14
Office
- Features: Vaulted Ceiling(s), Built-in Features
- Level: Upper
- Area: 238 Square Feet
- Dimensions: 14 x 17
Heating
- Hot Water, Natural Gas
Cooling
- Ductless
Appliances
- Included: Gas Range, Microwave, Range Hood, Subzero, Dishwasher, Washer, Dryer, Water Heater
- Laundry: Main Level
Features
- Doors: French Doors
- Basement: Partial,Unfinished
- Attic: Access Via Hatch
- Has fireplace: No
Interior area
- Total structure area: 1,192
- Total interior livable area: 1,192 sqft
- Finished area above ground: 1,192
Property
Parking
- Total spaces: 4
- Parking features: Attached, Off Street, Driveway, Private, Gravel
- Attached garage spaces: 2
- Has uncovered spaces: Yes
Features
- Patio & porch: Deck
- Exterior features: Garden, Stone Wall
- Has view: Yes
- View description: Water
- Has water view: Yes
- Water view: Water
- Waterfront features: Walk to Water, Beach Access, Association Required
Lot
- Size: 6,969 sqft
- Features: Few Trees, In Flood Zone
Details
- Parcel number: 1062690
- Zoning: R4
Construction
Type & style
- Home type: SingleFamily
- Architectural style: Cape Cod
- Property subtype: Single Family Residence
Materials
- Wood Siding
- Foundation: Masonry, Stone
- Roof: Shingle
Condition
- New construction: No
- Year built: 1947
Utilities & green energy
- Sewer: Public Sewer
- Water: Public
Community & neighborhood
Location
- Region: Branford
- Subdivision: Johnson's Point
HOA & financial
HOA
- Has HOA: Yes
- HOA fee: $330 annually
- Amenities included: Lake/Beach Access
- Services included: Maintenance Grounds
Price history
| Date | Event | Price |
|---|---|---|
| 4/25/2025 | Listing removed | $1,200,000$1,007/sqft |
Source: | ||
| 4/22/2025 | Listed for sale | $1,200,000-9.8%$1,007/sqft |
Source: | ||
| 4/21/2025 | Sold | $1,330,000+10.8%$1,116/sqft |
Source: | ||
| 9/20/2024 | Pending sale | $1,200,000$1,007/sqft |
Source: | ||
| 8/12/2024 | Listed for sale | $1,200,000$1,007/sqft |
Source: | ||
Public tax history
| Year | Property taxes | Tax assessment |
|---|---|---|
| 2025 | $16,202 +44.6% | $757,100 +106% |
| 2024 | $11,204 +2% | $367,600 |
| 2023 | $10,988 +1.5% | $367,600 |
Find assessor info on the county website
Neighborhood: 06405
Nearby schools
GreatSchools rating
- 7/10John B. Sliney SchoolGrades: PK-4Distance: 2.2 mi
- 6/10Francis Walsh Intermediate SchoolGrades: 5-8Distance: 3.5 mi
- 5/10Branford High SchoolGrades: 9-12Distance: 3 mi
Schools provided by the listing agent
- High: Branford
Source: Smart MLS. This data may not be complete. We recommend contacting the local school district to confirm school assignments for this home.

Get pre-qualified for a loan
At Zillow Home Loans, we can pre-qualify you in as little as 5 minutes with no impact to your credit score.An equal housing lender. NMLS #10287.
Sell for more on Zillow
Get a free Zillow Showcase℠ listing and you could sell for .
$1,376,000
2% more+ $27,520
With Zillow Showcase(estimated)
$1,403,520