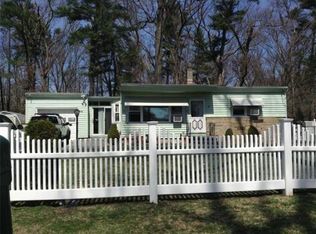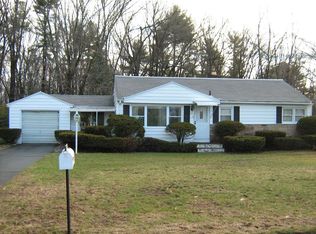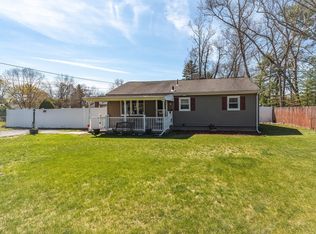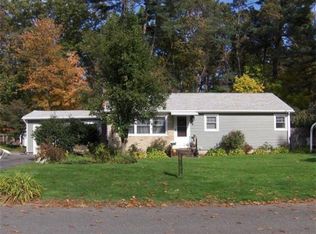You've found a hidden gem. This cozy 2 bedroom, 1 bath home is completely remodeled top to bottom, with modern styling all throughout. Conveniently located on a quiet side street and near to shopping and dining just a few miles down the road. You will notice that the owners paid very close attention to detail when remodeling the house, as you experience plenty of light and space throughout. Every room boasts light, neutral colors and recessed lighting. The kitchen has been completely updated and all the modern appliances are to stay. The large bathroom has been tastefully upgraded and the basement is one of the cleanest you will find! Cozy fenced in backyard with wooded area directly behind to give you the privacy that you want. This home is truly move in ready!
This property is off market, which means it's not currently listed for sale or rent on Zillow. This may be different from what's available on other websites or public sources.




