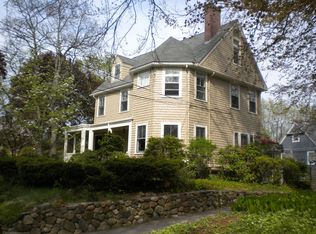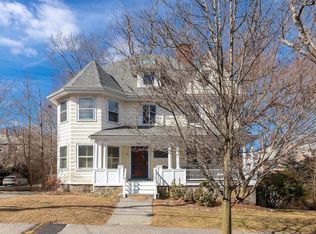This majestic Jason Heights Victorian offers spectacular craftsmanship and more than 4,200 sq ft of grand living space! Stunning details start w the elaborately paneled front vestibule and show stopper foyer w elegant cove molding, winding staircase, and pocket doors. Modern features include entertainment sized living room w fireplace; open kitchen w Wolf cooktop & quartz counters, family hangout space, and sliders to spacious deck; and dining room big enough for all your guests! Sunny office could convert to 1st fl bedroom. Upstairs are 6 gracious bedrooms, including a master w fireplace, walk-in closets, and new ensuite bath. Hardwood floors throughout, soaring ceilings, beautiful oversized windows, custom millwork, plus 200-amp electric, gas heat, 2-car garage, gorgeous landscaped corner lot, deck & patio. With a walk score of 76, it's a short stroll to library, parks, coffee shops, restaurants, Whole Foods, schools, bike path, buses and more, plus easy access to Alewife & highways.
This property is off market, which means it's not currently listed for sale or rent on Zillow. This may be different from what's available on other websites or public sources.

