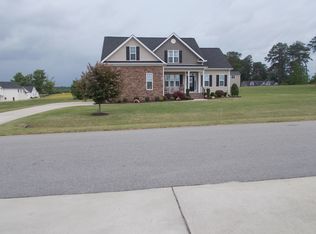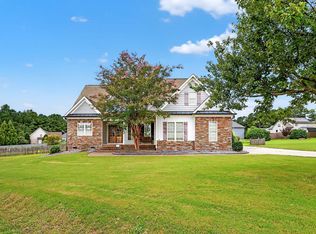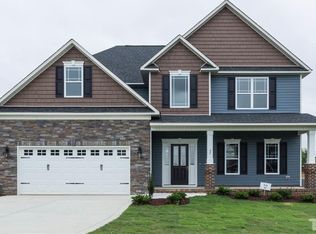Gorgeous custom home on a quiet cul-de-sac. Upgrades galore! Rocking chair front porch. Nice size entry leads to beautiful dining room. Kitchen flows into large family room. Eat in kitchen has lots of cabinets & counter space. Master has trey ceiling, dual sinks, garden tub, walk in closet. Great size secondary bedrooms. 4th bedroom makes great bonus room. Screen porch is like an other room! Grilling deck. Flat large backyard. Owners put in extensive molding work and shiplap! Gorgeous hardwoods.
This property is off market, which means it's not currently listed for sale or rent on Zillow. This may be different from what's available on other websites or public sources.


