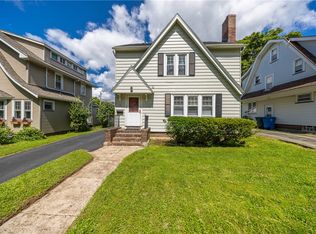Closed
$355,000
72 Irvington Rd, Rochester, NY 14620
3beds
1,566sqft
Single Family Residence
Built in 1927
5,527.76 Square Feet Lot
$381,000 Zestimate®
$227/sqft
$2,073 Estimated rent
Maximize your home sale
Get more eyes on your listing so you can sell faster and for more.
Home value
$381,000
$354,000 - $408,000
$2,073/mo
Zestimate® history
Loading...
Owner options
Explore your selling options
What's special
LOCATION - LOCATION!! 3 BLOCK WALK to STRONG, U OF R, COLLEGE TOWN! This exquisite home exudes elegance & charm galore! Gorgeous hardwood floors, custom moldings/trim & brick gas fireplace add character & style to this home! Chef friendly kitchen featuring stainless steel appliances. Large gorgeous dining room loaded with natural light. Convenient 1st fl half bath! 3 bedrooms & full updated bath on 2nd fl. Full unfinished walk-up attic provides unlimited potential for further space... add. bedroom, in home office, yoga / workout space, 2nd living room! Full basement includes a half bath, laundry, storage and glass block windows. Detached 2 car garage! The beautifully landscaped yard, partially fenced with white picket fence, adds to the picture-perfect appeal. You DO NOT want to miss this one! View 360 tour link. Open House Saturday, 3/30 from 12 to 1:30 pm. Delayed negotiations April 1st, 10am. Please allow 24 hours to review all offers.
Zillow last checked: 8 hours ago
Listing updated: May 30, 2024 at 10:40am
Listed by:
Tiffany A. Hilbert 585-729-0583,
Keller Williams Realty Greater Rochester
Bought with:
Robert Piazza Palotto, 10311210084
High Falls Sotheby's International
Source: NYSAMLSs,MLS#: R1527781 Originating MLS: Rochester
Originating MLS: Rochester
Facts & features
Interior
Bedrooms & bathrooms
- Bedrooms: 3
- Bathrooms: 2
- Full bathrooms: 1
- 1/2 bathrooms: 1
- Main level bathrooms: 1
Bedroom 1
- Level: Second
Bedroom 1
- Level: Second
Bedroom 2
- Level: Second
Bedroom 2
- Level: Second
Bedroom 3
- Level: Second
Bedroom 3
- Level: Second
Basement
- Level: Basement
Basement
- Level: Basement
Dining room
- Level: First
Dining room
- Level: First
Kitchen
- Level: First
Kitchen
- Level: First
Living room
- Level: First
Living room
- Level: First
Heating
- Gas, Forced Air
Cooling
- Central Air
Appliances
- Included: Dryer, Electric Oven, Electric Range, Free-Standing Range, Disposal, Gas Water Heater, Oven, Refrigerator, Washer
- Laundry: In Basement
Features
- Ceiling Fan(s), Separate/Formal Dining Room, Entrance Foyer, Furnished, Separate/Formal Living Room, Living/Dining Room, Partially Furnished, Natural Woodwork, Programmable Thermostat
- Flooring: Carpet, Hardwood, Tile, Varies
- Windows: Thermal Windows
- Basement: Full
- Number of fireplaces: 1
- Furnished: Yes
Interior area
- Total structure area: 1,566
- Total interior livable area: 1,566 sqft
Property
Parking
- Total spaces: 2
- Parking features: Detached, Garage
- Garage spaces: 2
Features
- Levels: Two
- Stories: 2
- Exterior features: Blacktop Driveway, Fence
- Fencing: Partial
Lot
- Size: 5,527 sqft
- Dimensions: 46 x 123
- Features: Irregular Lot, Near Public Transit, Residential Lot
Details
- Parcel number: 26140013661000030490000000
- Special conditions: Standard
Construction
Type & style
- Home type: SingleFamily
- Architectural style: Historic/Antique,Two Story
- Property subtype: Single Family Residence
Materials
- Aluminum Siding, Steel Siding, Vinyl Siding, Copper Plumbing
- Foundation: Block
- Roof: Asphalt
Condition
- Resale
- Year built: 1927
Utilities & green energy
- Electric: Circuit Breakers
- Sewer: Connected
- Water: Connected, Public
- Utilities for property: Cable Available, High Speed Internet Available, Sewer Connected, Water Connected
Community & neighborhood
Location
- Region: Rochester
- Subdivision: University Estates
Other
Other facts
- Listing terms: Cash,Conventional,FHA,VA Loan
Price history
| Date | Event | Price |
|---|---|---|
| 5/28/2024 | Sold | $355,000+34%$227/sqft |
Source: | ||
| 4/4/2024 | Pending sale | $264,900$169/sqft |
Source: | ||
| 4/2/2024 | Contingent | $264,900$169/sqft |
Source: | ||
| 3/27/2024 | Listed for sale | $264,900+6.7%$169/sqft |
Source: | ||
| 10/5/2021 | Sold | $248,200+26.7%$158/sqft |
Source: Public Record Report a problem | ||
Public tax history
| Year | Property taxes | Tax assessment |
|---|---|---|
| 2024 | -- | $292,700 +49.4% |
| 2023 | -- | $195,900 |
| 2022 | -- | $195,900 |
Find assessor info on the county website
Neighborhood: Highland
Nearby schools
GreatSchools rating
- 2/10Anna Murray-Douglass AcademyGrades: PK-8Distance: 1.3 mi
- 6/10Rochester Early College International High SchoolGrades: 9-12Distance: 1.9 mi
- 2/10Dr Walter Cooper AcademyGrades: PK-6Distance: 1.4 mi
Schools provided by the listing agent
- District: Rochester
Source: NYSAMLSs. This data may not be complete. We recommend contacting the local school district to confirm school assignments for this home.
