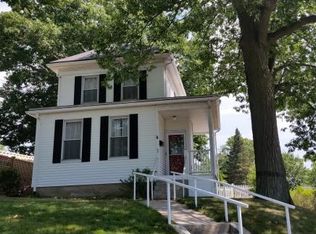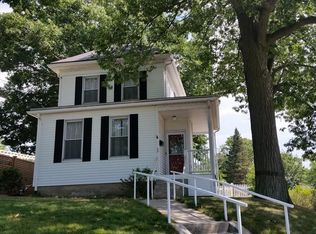Sold for $750,000
$750,000
72 Indiana Ter, Newton, MA 02464
3beds
2,012sqft
Single Family Residence
Built in 1910
4,911 Square Feet Lot
$1,043,700 Zestimate®
$373/sqft
$3,580 Estimated rent
Home value
$1,043,700
$929,000 - $1.18M
$3,580/mo
Zestimate® history
Loading...
Owner options
Explore your selling options
What's special
Opportunities abound with this three bedroom one and a half bath home in a convenient Upper Falls neighborhood. The first floor offers a three season room perfect for summer relaxation. Spacious eat in kitchen. A Dining room, Living room, and first floor bedroom with hardwood floors, plus a full bath complete the main level. The second floor offers two bedrooms, a half bath and storage. The lower level offers a spacious family room, a separate home office / den and dedicated laundry room. Also, there is an additional space previously used as a work shop. This unique home offers many possibilities. Perfect for multigenerational living or an end user willing to put in some sweat equity. PROPERTY TO BE SOLD IN AS IS CONDITION. BUYER AND BUYERS AGENT TO DO THEIR OWN DUE DILIGENCE.
Zillow last checked: 8 hours ago
Listing updated: April 09, 2024 at 10:34am
Listed by:
The Reece Team 781-856-9101,
Advisors Living - Newton 781-620-4232
Bought with:
Robin Spangenberg
Redfin Corp.
Source: MLS PIN,MLS#: 73207565
Facts & features
Interior
Bedrooms & bathrooms
- Bedrooms: 3
- Bathrooms: 2
- Full bathrooms: 1
- 1/2 bathrooms: 1
Primary bedroom
- Features: Closet, Flooring - Hardwood
- Level: First
Bedroom 2
- Features: Flooring - Wall to Wall Carpet
- Level: Second
Bedroom 3
- Features: Flooring - Wall to Wall Carpet
- Level: Second
Primary bathroom
- Features: No
Bathroom 1
- Features: Bathroom - Full, Bathroom - With Tub & Shower
- Level: First
Bathroom 2
- Features: Bathroom - Half
- Level: Second
Dining room
- Features: Flooring - Hardwood, Deck - Exterior, Exterior Access
- Level: First
Family room
- Features: Flooring - Wall to Wall Carpet
- Level: Basement
Kitchen
- Features: Ceiling Fan(s), Closet, Flooring - Stone/Ceramic Tile, Dining Area, Pantry, Exterior Access
- Level: First
Living room
- Features: Flooring - Hardwood
- Level: First
Office
- Features: Closet
- Level: Basement
Heating
- Central, Forced Air, Oil
Cooling
- Window Unit(s)
Appliances
- Included: Water Heater, Range, Dishwasher, Refrigerator
- Laundry: Electric Dryer Hookup, Washer Hookup, Sink, In Basement
Features
- Closet, Sun Room, Home Office
- Flooring: Tile, Vinyl, Carpet, Hardwood, Flooring - Vinyl
- Basement: Full,Partially Finished,Walk-Out Access,Interior Entry
- Has fireplace: No
Interior area
- Total structure area: 2,012
- Total interior livable area: 2,012 sqft
Property
Parking
- Total spaces: 2
- Parking features: Off Street, Paved
- Uncovered spaces: 2
Features
- Patio & porch: Porch - Enclosed, Deck - Roof
- Exterior features: Porch - Enclosed, Deck - Roof
Lot
- Size: 4,911 sqft
- Features: Corner Lot, Sloped
Details
- Additional structures: Workshop
- Parcel number: 694034
- Zoning: MR1
Construction
Type & style
- Home type: SingleFamily
- Architectural style: Bungalow
- Property subtype: Single Family Residence
Materials
- Frame
- Foundation: Concrete Perimeter
- Roof: Shingle
Condition
- Year built: 1910
Utilities & green energy
- Electric: 100 Amp Service
- Sewer: Public Sewer
- Water: Public
- Utilities for property: for Electric Range, for Electric Oven, for Electric Dryer, Washer Hookup
Community & neighborhood
Community
- Community features: Public Transportation, Shopping, Walk/Jog Trails, Medical Facility, Conservation Area, Highway Access, House of Worship, Public School, T-Station
Location
- Region: Newton
Other
Other facts
- Listing terms: Contract
- Road surface type: Paved
Price history
| Date | Event | Price |
|---|---|---|
| 4/9/2024 | Sold | $750,000-11.8%$373/sqft |
Source: MLS PIN #73207565 Report a problem | ||
| 3/15/2024 | Contingent | $850,000$422/sqft |
Source: MLS PIN #73207565 Report a problem | ||
| 3/1/2024 | Listed for sale | $850,000$422/sqft |
Source: MLS PIN #73207565 Report a problem | ||
Public tax history
| Year | Property taxes | Tax assessment |
|---|---|---|
| 2025 | $7,559 +3.4% | $771,300 +3% |
| 2024 | $7,308 +6% | $748,800 +10.6% |
| 2023 | $6,895 +4.5% | $677,300 +8% |
Find assessor info on the county website
Neighborhood: Newton Upper Falls
Nearby schools
GreatSchools rating
- 8/10Countryside Elementary SchoolGrades: K-5Distance: 1.1 mi
- 9/10Charles E Brown Middle SchoolGrades: 6-8Distance: 1.7 mi
- 10/10Newton South High SchoolGrades: 9-12Distance: 1.9 mi
Schools provided by the listing agent
- Elementary: Countryside
- Middle: Brown
- High: South
Source: MLS PIN. This data may not be complete. We recommend contacting the local school district to confirm school assignments for this home.
Get a cash offer in 3 minutes
Find out how much your home could sell for in as little as 3 minutes with a no-obligation cash offer.
Estimated market value$1,043,700
Get a cash offer in 3 minutes
Find out how much your home could sell for in as little as 3 minutes with a no-obligation cash offer.
Estimated market value
$1,043,700

