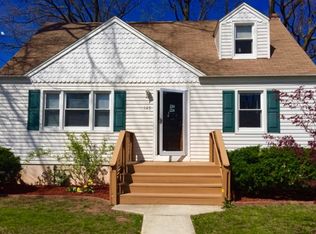Charming Colonial Cape just minutes from Metro Park trains. This home features many possibilities for your personal custom design. The large living-room features a corner electric fireplace, hardwood floors, bay window, and facade brick accent wall to create a separation of space area for dining or private sitting area. The enclosed kitchen with adjacent formal dining room has many possibilities to expand into a larger eat in kitchen area. 99% of the windows in the house have been recently replaced. The master bedroom has been expanded into a spacious sleeping area with plenty of closet space within the room as well as additional hall closet area which is huge. The basement has been partially finished with tiled floors and a separate room that could be used as an office. A recreational area, laundry facility and utility room are also located in the partially finished basement. Close to GS Parkway and Rt 1&9.
This property is off market, which means it's not currently listed for sale or rent on Zillow. This may be different from what's available on other websites or public sources.
