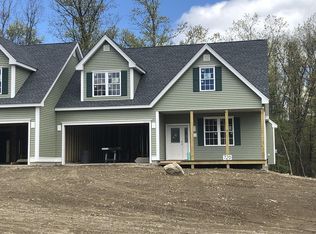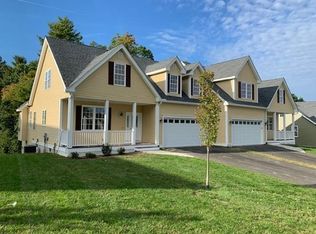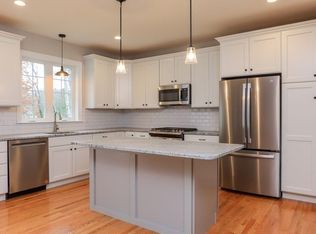Welcome to Hummingbird Lane, Groton's newest Active Adult community! Nestled on 9 acres surrounded by woods, nature & the near by Rocky Hill Sanctuary - over 400 A w/trails maintained by Audubon Society. These spacious Duplex homes offer an open flowing floor plan, as you enter the front door you'll step in to the living area to find a 31' kitchen-dining - family room w/gas fireplace, cathedral ceiling area, center island & sliders to your deck! The 1st floor offers 9' ceilings, lots of HW flrs & granite & SS kitchens! 1st floor master suite is a true delight w/a spacious bath offering 5' tiled shower, double vanity & lots of closets! Head upstairs to a large guest bedroom, full bath, tons of storage & a huge bonus rm for Rec/room, home office, media room etc! there is a full walk out basement in case you need more space! This neighborhood is a short distance to Groton Center & all the newest restaurants as well as just 3 miles to Rte 495 & the Point w/ restaurants, shopping & Cinema
This property is off market, which means it's not currently listed for sale or rent on Zillow. This may be different from what's available on other websites or public sources.



