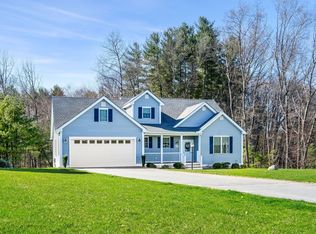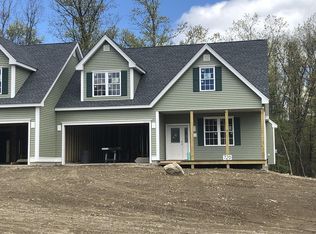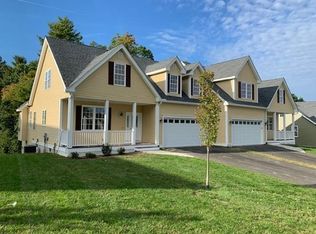Sold for $790,000 on 10/05/23
$790,000
72 Hummingbird Ln #C, Groton, MA 01450
3beds
2,300sqft
Condominium
Built in 2020
-- sqft lot
$-- Zestimate®
$343/sqft
$-- Estimated rent
Home value
Not available
Estimated sales range
Not available
Not available
Zestimate® history
Loading...
Owner options
Explore your selling options
What's special
Welcome home! Discover 72C Hummingbird Lane, nestled in Groton's premier Active Adult community (55+). This young duplex boasts upgrades like a sunken patio, custom window treatments, & high-end granite, tile & kitchen hardware. Step outside to an oversized porch overlooking woods, ideal for nature lovers. Enjoy the beauty & tranquility offered by one of the most private units in this community. The FR shines w/bonus windows, flooding it w/natural light. Vaulted ceilings & a gas FP complete the peaceful ambiance.The spacious 1st fl. MB offers a walk-in closet & extravagant master bath with a large tiled shower & a double sink vanity. A convenient 1/2 bth & ldry completes the 1st fl. As you make your way upstairs, you'll find a full bth & 2 oversized bdrms. Conveniently located near Groton Ctr. for fine dining & local shops. Short drive to Littleton's The Point for shopping & entertainment. Easy access to Rt. 495 & 3 for commuters. Book a private showing today & secure this dream home!
Zillow last checked: 8 hours ago
Listing updated: October 05, 2023 at 12:15pm
Listed by:
Patricia Ortiz 781-572-7872,
Compass 617-206-3333
Bought with:
Sherri Rogers
Coldwell Banker Realty - Leominster
Source: MLS PIN,MLS#: 73158188
Facts & features
Interior
Bedrooms & bathrooms
- Bedrooms: 3
- Bathrooms: 3
- Full bathrooms: 2
- 1/2 bathrooms: 1
Primary bedroom
- Features: Bathroom - Full, Walk-In Closet(s), Flooring - Hardwood, Handicap Accessible
- Level: First
- Area: 278.86
- Dimensions: 14.6 x 19.1
Bedroom 2
- Features: Closet, Flooring - Wall to Wall Carpet
- Level: Second
- Area: 504.96
- Dimensions: 26.3 x 19.2
Bedroom 3
- Features: Closet, Flooring - Wall to Wall Carpet
- Level: Second
- Area: 279.38
- Dimensions: 19.8 x 14.11
Primary bathroom
- Features: Yes
Bathroom 1
- Features: Bathroom - Full, Bathroom - Double Vanity/Sink, Bathroom - Tiled With Shower Stall, Flooring - Stone/Ceramic Tile
- Level: First
- Area: 96.51
- Dimensions: 11.9 x 8.11
Bathroom 2
- Features: Bathroom - With Tub & Shower, Flooring - Stone/Ceramic Tile
- Level: First
- Area: 53.25
- Dimensions: 7.1 x 7.5
Bathroom 3
- Level: Second
- Area: 74.2
- Dimensions: 7 x 10.6
Dining room
- Features: Flooring - Hardwood, Window(s) - Picture, Recessed Lighting
- Level: First
Kitchen
- Features: Flooring - Hardwood, Countertops - Stone/Granite/Solid, Countertops - Upgraded, Kitchen Island, Open Floorplan, Stainless Steel Appliances, Gas Stove, Lighting - Pendant
- Level: First
- Area: 319.48
- Dimensions: 19.6 x 16.3
Living room
- Features: Closet, Flooring - Hardwood, Balcony / Deck, Recessed Lighting, Half Vaulted Ceiling(s)
- Level: Main,First
- Area: 268.25
- Dimensions: 14.5 x 18.5
Heating
- Forced Air, Propane
Cooling
- Central Air
Appliances
- Laundry: Bathroom - Half, Flooring - Stone/Ceramic Tile, Electric Dryer Hookup, Washer Hookup, First Floor, In Unit
Features
- Flooring: Tile, Carpet, Hardwood
- Doors: Insulated Doors
- Windows: Insulated Windows
- Has basement: Yes
- Number of fireplaces: 1
- Fireplace features: Living Room
Interior area
- Total structure area: 2,300
- Total interior livable area: 2,300 sqft
Property
Parking
- Total spaces: 4
- Parking features: Attached, Garage Door Opener, Paved
- Attached garage spaces: 2
- Uncovered spaces: 2
Features
- Patio & porch: Porch, Deck - Wood, Patio
- Exterior features: Porch, Deck - Wood, Patio, Rain Gutters, Professional Landscaping, Sprinkler System
- Waterfront features: Lake/Pond, 1/2 to 1 Mile To Beach
Details
- Parcel number: 5039545
- Zoning: Res
Construction
Type & style
- Home type: Condo
- Property subtype: Condominium
- Attached to another structure: Yes
Materials
- Frame
- Roof: Shingle
Condition
- Year built: 2020
Utilities & green energy
- Electric: 200+ Amp Service
- Sewer: Public Sewer
- Water: Public
- Utilities for property: for Gas Range, for Electric Dryer, Washer Hookup
Community & neighborhood
Community
- Community features: Public Transportation, Shopping, Park, Walk/Jog Trails, Stable(s), Golf, Medical Facility, Bike Path, Conservation Area, Highway Access, House of Worship, Private School, Public School, T-Station, Adult Community
Senior living
- Senior community: Yes
Location
- Region: Groton
HOA & financial
HOA
- HOA fee: $400 monthly
- Services included: Insurance, Road Maintenance, Maintenance Grounds, Snow Removal, Trash
Price history
| Date | Event | Price |
|---|---|---|
| 10/5/2023 | Sold | $790,000$343/sqft |
Source: MLS PIN #73158188 | ||
| 9/15/2023 | Contingent | $790,000$343/sqft |
Source: MLS PIN #73158188 | ||
| 9/12/2023 | Listed for sale | $790,000+36.4%$343/sqft |
Source: MLS PIN #73158188 | ||
| 1/7/2021 | Sold | $579,000$252/sqft |
Source: MLS PIN #72590455 | ||
Public tax history
Tax history is unavailable.
Neighborhood: 01450
Nearby schools
GreatSchools rating
- 6/10Groton Dunstable Regional Middle SchoolGrades: 5-8Distance: 3.6 mi
- 10/10Groton-Dunstable Regional High SchoolGrades: 9-12Distance: 5 mi
- 6/10Florence Roche SchoolGrades: K-4Distance: 3.6 mi
Schools provided by the listing agent
- Elementary: Florence Roche
- Middle: Gdrms
- High: Gdrhs
Source: MLS PIN. This data may not be complete. We recommend contacting the local school district to confirm school assignments for this home.

Get pre-qualified for a loan
At Zillow Home Loans, we can pre-qualify you in as little as 5 minutes with no impact to your credit score.An equal housing lender. NMLS #10287.


