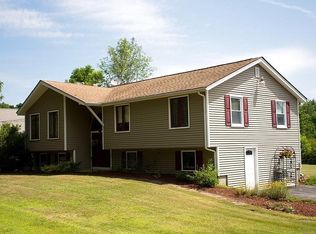Wonderful Country Setting! This oversized Raised Ranch sits on almost 1 acre of Level land in a prime location. 3 bdrm, 2 full bath, 2 car garage! The interior offers an open floor plan for Kitchen, Dining room and a Living room with a fireplace. There is a sliding door leading out to a deck area overlooking a beautiful quiet lot. The lower level offers an in home office space, a family room with a wood stove ready for a convenient pellet stove insert (Lined SS piping and air vent plumed). There is a 2nd updated bath in the lower level also. Do you need a hobby shop? This home has it and then some. There are currently 2 rooms for a buyer to enjoy. There is direct access to the front, back and 2 car garage area from this space. 2017 New Heating system and Oil tank, 2015 New Vinyl replacement windows, 2012 New Roof! Oversized Driveway is 9 years old. Shed. Relocation of the owner! Property being sold as is and ready for a quick sale.
This property is off market, which means it's not currently listed for sale or rent on Zillow. This may be different from what's available on other websites or public sources.

