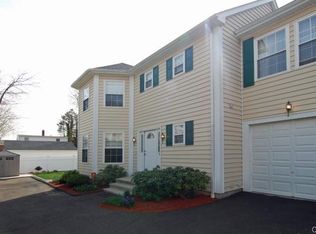July 1, 2018 Occupancy! Landlord requires Credit scores above 700. Imagine Summer Near Cove Island Park and Marina - Built In 2006 - 3-4 Bedrooms, 3 Full Baths, Gourmet Granite Kitchen. 1 Car Garage And Extra Parking. Pets With Owners Approval. Long Term Lease 2-3 Yrs Available
This property is off market, which means it's not currently listed for sale or rent on Zillow. This may be different from what's available on other websites or public sources.

