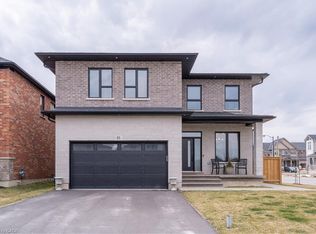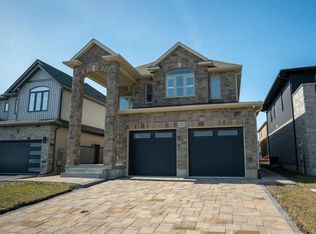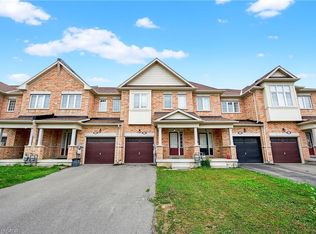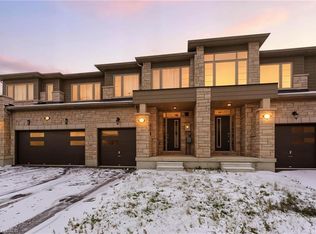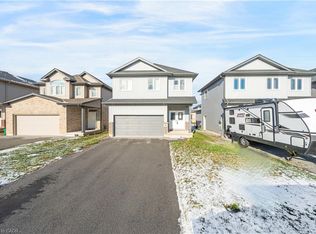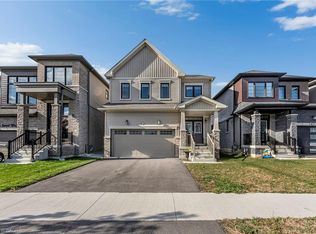Immaculate and move-in ready, this 1,774 sq ft 3-bedroom, 3-bathroom townhouse built in 2020 offers modern living with high-end finishes throughout, including stainless steel appliances, stone countertops, custom window coverings, and 9 ceilings on the main floor. The nearly 18' x 12' primary bedroom features a 4-piece ensuite, walk-in closet, and a second closet for added storage. Enjoy the convenience of second-floor laundry, a spacious 22'9" x 10' garage, and a beautifully landscaped, newly fenced yard complete with lush grass, a poured concrete patio, BBQ nook, and a storage shed perfect for outdoor entertaining.
Pending
C$639,900
72 Homestead Way, Thorold, ON L2V 0C8
3beds
1,774sqft
Row/Townhouse, Residential
Built in 2020
2,135.93 Square Feet Lot
$-- Zestimate®
C$361/sqft
C$-- HOA
What's special
High-end finishesStainless steel appliancesStone countertopsCustom window coveringsWalk-in closetSecond-floor laundryNewly fenced yard
- 126 days |
- 2 |
- 0 |
Zillow last checked: 8 hours ago
Listing updated: November 06, 2025 at 10:20am
Listed by:
Joshua Bass-Meldrum U.E., Salesperson,
RE/MAX Garden City Realty Inc.
Source: ITSO,MLS®#: 40758379Originating MLS®#: Cornerstone Association of REALTORS®
Facts & features
Interior
Bedrooms & bathrooms
- Bedrooms: 3
- Bathrooms: 3
- Full bathrooms: 2
- 1/2 bathrooms: 1
- Main level bathrooms: 1
Other
- Level: Second
Bedroom
- Level: Second
Bedroom
- Level: Second
Bathroom
- Features: 2-Piece
- Level: Main
Bathroom
- Features: 4-Piece
- Level: Second
Other
- Features: 4-Piece
- Level: Second
Dining room
- Level: Main
Foyer
- Level: Main
Kitchen
- Level: Main
Laundry
- Level: Second
Living room
- Level: Main
Heating
- Forced Air, Natural Gas
Cooling
- Central Air
Appliances
- Included: Dishwasher, Dryer, Range Hood, Stove, Washer
- Laundry: In-Suite
Features
- Auto Garage Door Remote(s)
- Windows: Window Coverings
- Basement: Full,Unfinished
- Has fireplace: No
Interior area
- Total structure area: 1,774
- Total interior livable area: 1,774 sqft
- Finished area above ground: 1,774
Property
Parking
- Total spaces: 2
- Parking features: Attached Garage, Garage Door Opener, Private Drive Single Wide
- Attached garage spaces: 1
- Uncovered spaces: 1
Features
- Frontage type: East
- Frontage length: 19.37
Lot
- Size: 2,135.93 Square Feet
- Dimensions: 19.37 x 110.27
- Features: Urban, Hospital, Park, Quiet Area
Details
- Parcel number: 640570709
- Zoning: RM-R1C(H)
Construction
Type & style
- Home type: Townhouse
- Architectural style: Two Story
- Property subtype: Row/Townhouse, Residential
- Attached to another structure: Yes
Materials
- Brick
- Foundation: Poured Concrete
- Roof: Asphalt Shing
Condition
- 0-5 Years
- New construction: No
- Year built: 2020
Utilities & green energy
- Sewer: Sewer (Municipal)
- Water: Municipal
Community & HOA
Location
- Region: Thorold
Financial & listing details
- Price per square foot: C$361/sqft
- Annual tax amount: C$4,815
- Date on market: 8/7/2025
- Inclusions: Dishwasher, Dryer, Garage Door Opener, Range Hood, Stove, Washer, Window Coverings, Ss Fridge, Ss Stove, Ss Bi Dishwasher, Washer, Dryer, Backyard Shed, Garage Door Opener(S), Window Coverings And Elf.
- Exclusions: None
Joshua Bass-Meldrum U.E., Salesperson
(905) 945-0660
By pressing Contact Agent, you agree that the real estate professional identified above may call/text you about your search, which may involve use of automated means and pre-recorded/artificial voices. You don't need to consent as a condition of buying any property, goods, or services. Message/data rates may apply. You also agree to our Terms of Use. Zillow does not endorse any real estate professionals. We may share information about your recent and future site activity with your agent to help them understand what you're looking for in a home.
Price history
Price history
| Date | Event | Price |
|---|---|---|
| 11/6/2025 | Pending sale | C$639,900C$361/sqft |
Source: ITSO #40758379 Report a problem | ||
| 8/7/2025 | Listed for sale | C$639,900C$361/sqft |
Source: ITSO #40758379 Report a problem | ||
Public tax history
Public tax history
Tax history is unavailable.Climate risks
Neighborhood: L2V
Nearby schools
GreatSchools rating
- 4/10Harry F Abate Elementary SchoolGrades: 2-6Distance: 7.2 mi
- 3/10Gaskill Preparatory SchoolGrades: 7-8Distance: 8.4 mi
- 3/10Niagara Falls High SchoolGrades: 9-12Distance: 9.2 mi
- Loading
