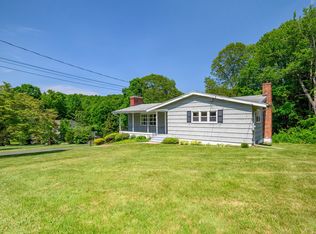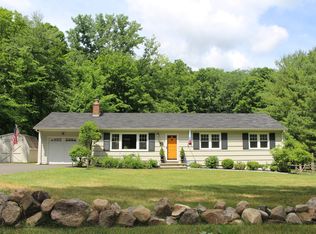Fall in love with this well maintained 3-4 bedroom Cedar Shake and Brick Colonial in a great location! The home is set in a desirable cul de sac neighborhood just south of the High School. Easy 15 minute commute to Golden's Bridge train station and I-684. Enter the home through its charming Dutch front door which leads to a front to back Living Room, perfect for large gatherings and holiday celebrations. The Dining Room is just off the Eat-in Kitchen for easy entertaining. The nicely appointed white Kitchen features updated quartz counters and satin nickel pulls and faucet, and is open to the warm and inviting Family Room with Fireplace. Hardwood floors throughout the house. Retreat to the spacious Screened Porch off the kitchen, overlooking a level backyard area and a wooded 1+ acre of land offering the ultimate in privacy and tranquility. Upstairs is a large front to back Master Bedroom with en-suite bath and walk in closet. The second level is rounded out with two additional bedrooms and full bath. The walk out lower level is finished and perfect as a large 4th bedroom or whatever the owner might desire, and a laundry room/mudroom. Updates include spray-foam attic insulation and Central A/C in 2016, driveway regrading and paving 2012, upgraded 220-volt system 2016, 4-bedroom Bill Dexter Septic 2005, roof and 1st floor windows 2007, wiring for the portable generator 2012, and more.
This property is off market, which means it's not currently listed for sale or rent on Zillow. This may be different from what's available on other websites or public sources.

